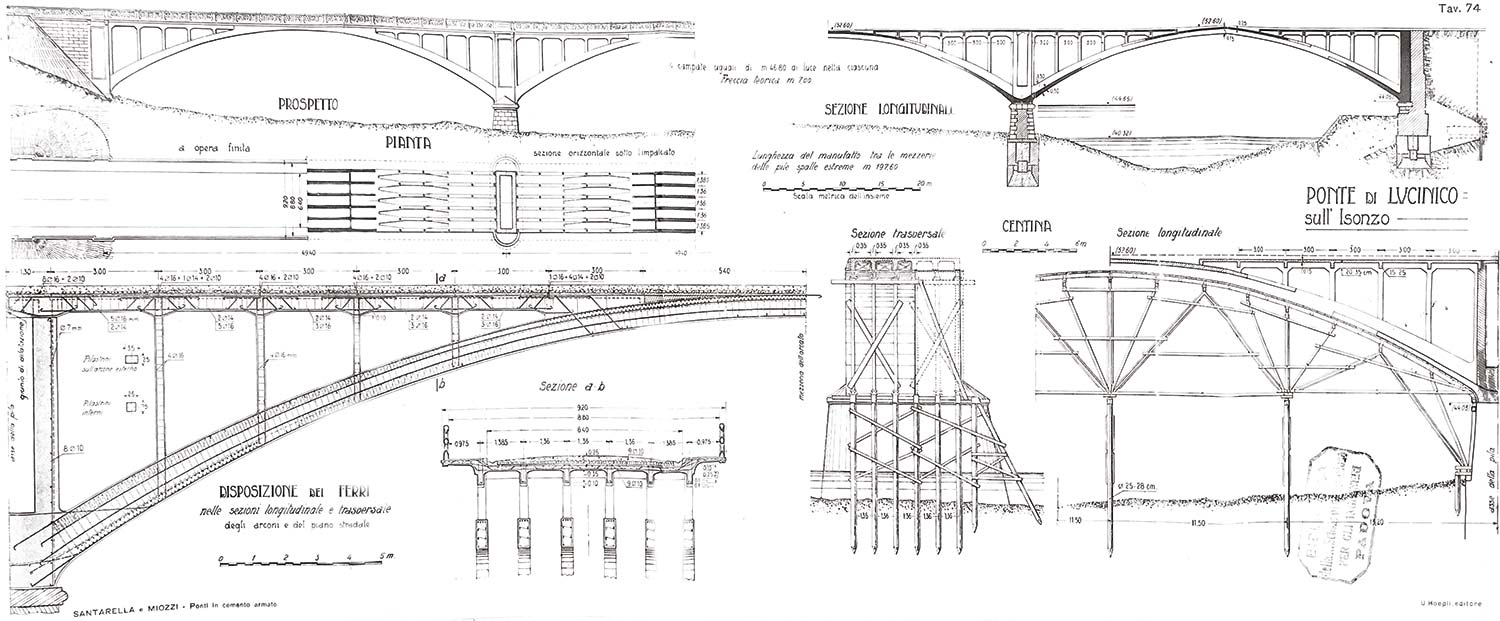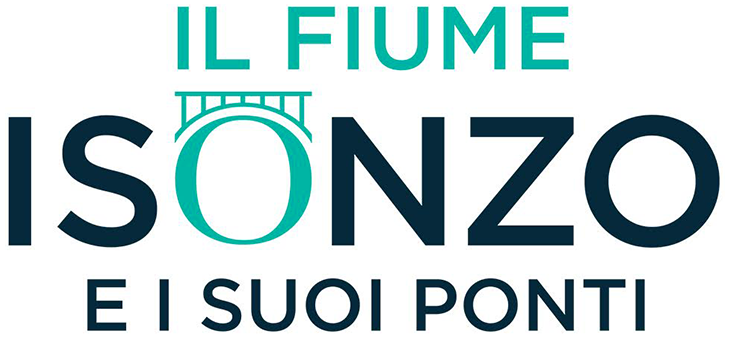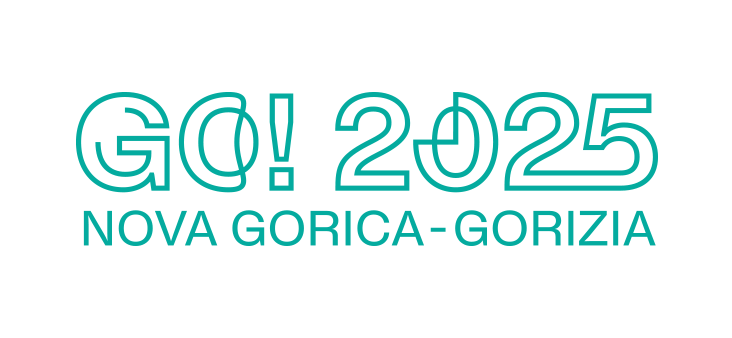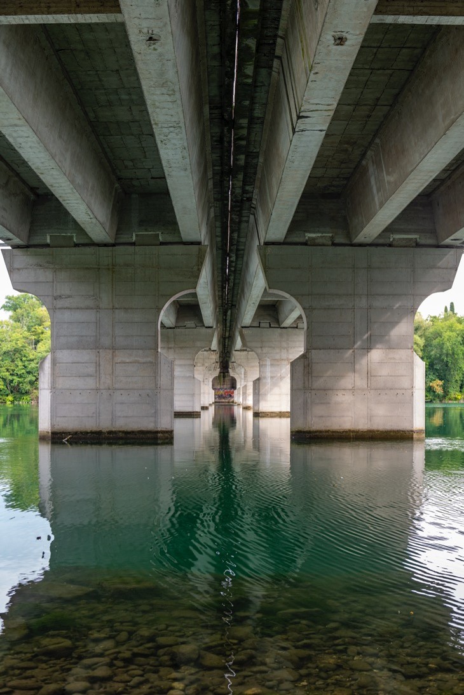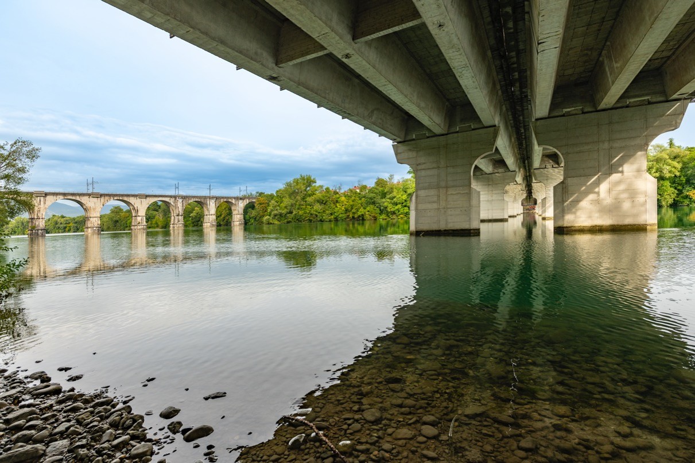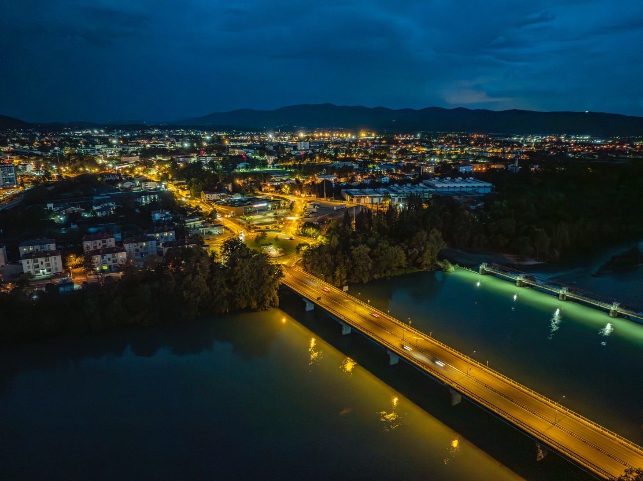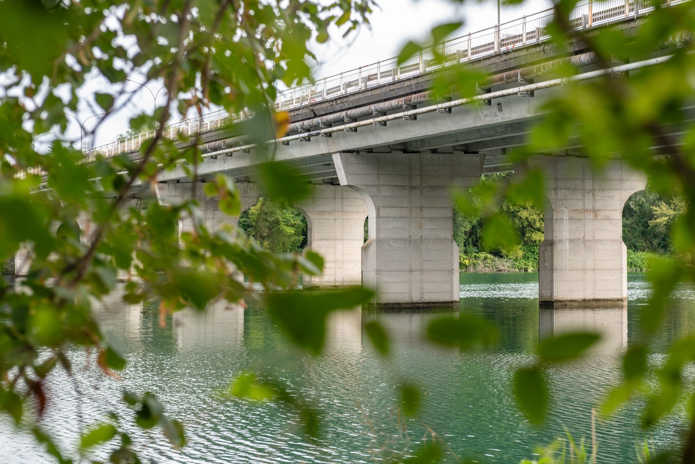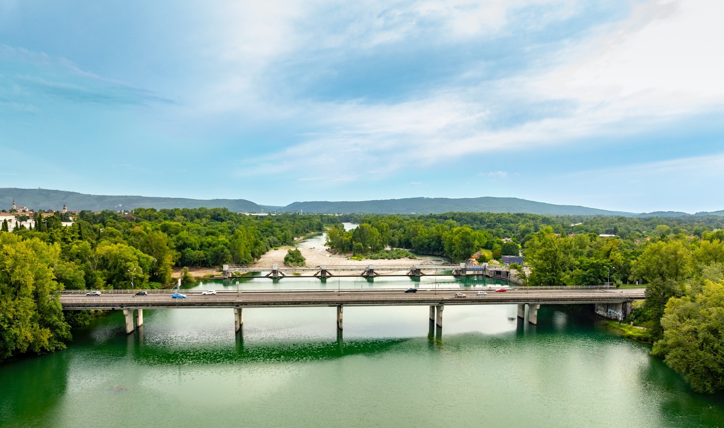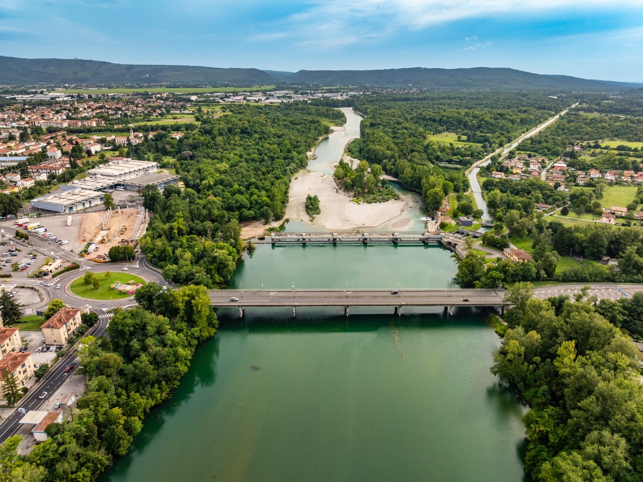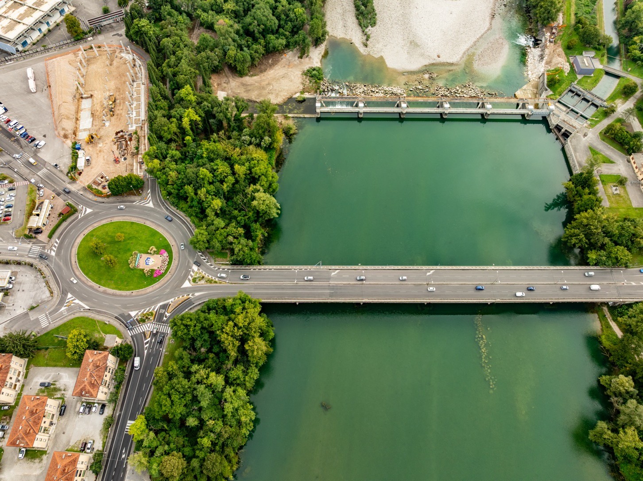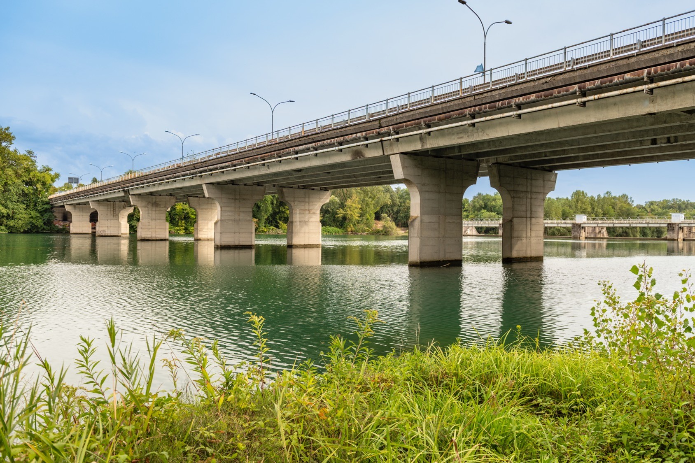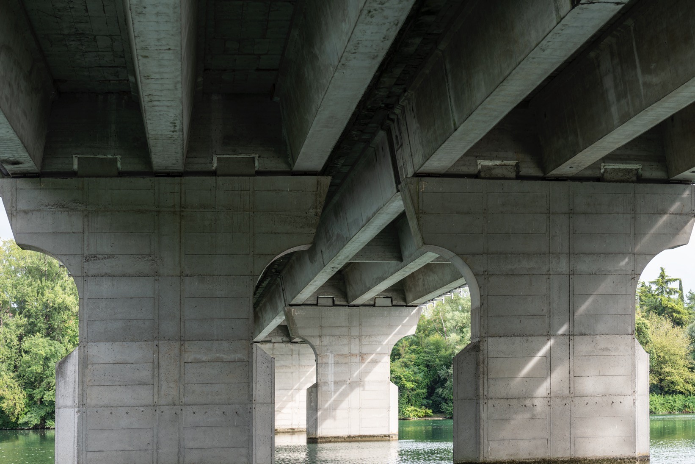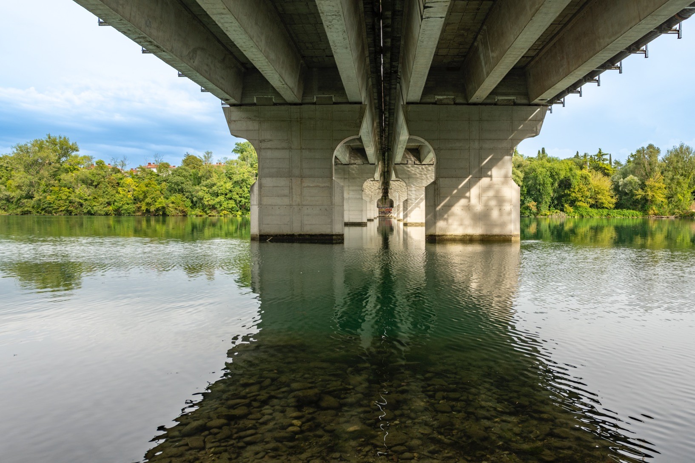gorizia
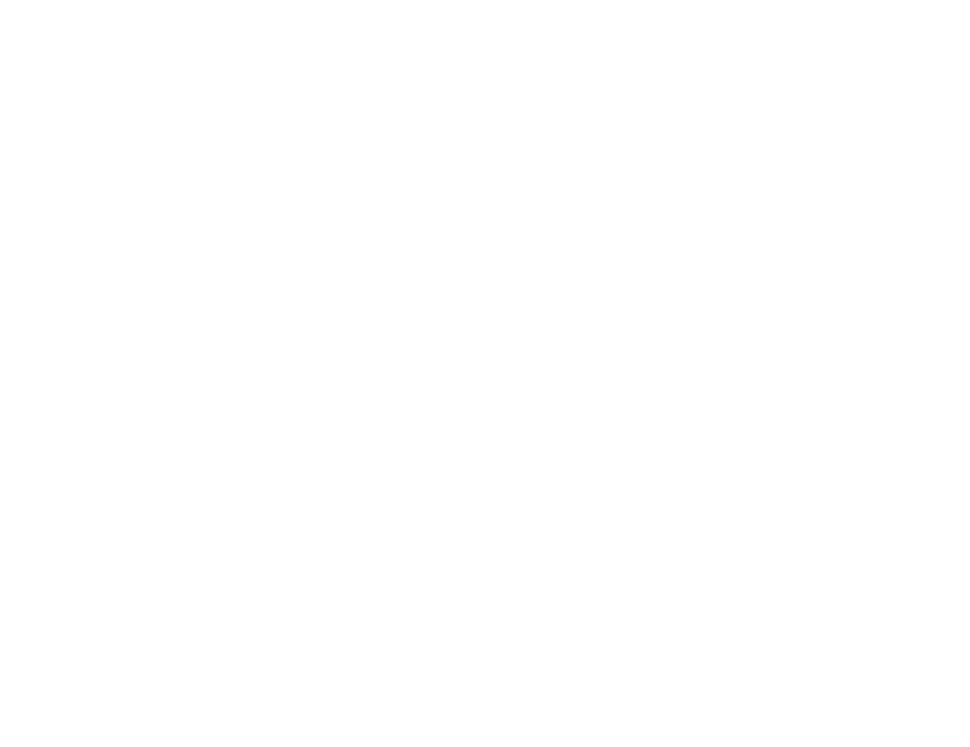
Ponte 9 Agosto Bridge
Giacomo BARTELLONI
HISTORY
The strategic and logistical significance of the river crossing—where the Ponte 9 Agosto Bridge now stands—is evident from its turbulent history: throughout the centuries, military conflicts in the Gorizia territory led to bridges being built and destroyed at this site six different times. Following the destruction of the Roman bridge in Mainizza, ferry service was established, providing easy access between Gorizia and the Friulian plain (during this period the Torrione Bridge stood in the Piuma area). The earliest recorded bridge construction at this location occurred during the Wars of Gradisca, from January to August 1616. During their military operations, the Austrians first constructed—and later destroyed—a wooden bridge structure. Evidence of this construction can be found in Giovanni Justo’s map “Map of the siege of Palmanova” from the early 17th century [5]. For five centuries, a ferry service provided the sole crossing at this location. The ferry system consisted of two parallel barges supporting a wooden platform [7]. This essential service connected the Lucinico area with the opposite bank at what is now called Via della Barca. However, the powerful Isonzo River posed significant challenges—as evidenced in 1846, when the ferry capsized in turbulent waters, claiming the lives of 200 people. In 1903, the Habsburg government replaced the ferry with an iron truss road bridge named Ponte della Barca (Barge Bridge). During the Sixth Battle of the Isonzo, which led to the capture of Gorizia [10], the Austrian army retreated to the left bank of the river before 8 August 1916. Intending to slow the Italian advance, they planned to destroy the bridges. At 5:30 on the morning of 8 August, mine explosions echoed across the area. However, the Ponte della Barca sustained only minor damage, allowing the first Italian infantry units to enter Gorizia. The bridge remained intact until 6 September, when Austrian artillery destroyed it. In early 1917, the Italian engineering corps solved the river-crossing challenge by constructing a wooden bridge parallel to the compromised iron structure. This new bridge was later demolished on 27 October 1917, as troops retreated following the defeat at Caporetto. In the aftermath of Caporetto, Austro-Hungarian forces reconstructed the wooden bridge that the Italians had destroyed. This structure serviced until the 1918 armistice. Following the armistice, a more permanent structure became essential to ensure dependable transit between the provinces of Gorizia and Udine [13]. A reinforced concrete bridge was thus commissioned and completed on 7 August 1921. At the fifth anniversary commemoration of Gorizia’s liberation, officials dedicated the structure as the Ponte 8 Agosto (8 August Bridge), marking the historic day when the Italian flag first flew over the city. The bridge remained operational until 2 May 1945, at which point it was strategically demolished to impede Allied forces’ progression into Gorizia. Reconstruction plans commenced on 9 June 1946. By 1980, the structure no longer met modern requirements and was decommissioned on 19 March. In its place arose the current bridge spanning the Isonzo, establishing a crucial link between the Divisione Gorizia roundabout and the Ragazzi del 99 viaduct toward Lucinico. The new structure was designated as Ponte IX Agosto (9 August Bridge), reflecting the formal date of Italian forces’ entrance into Gorizia.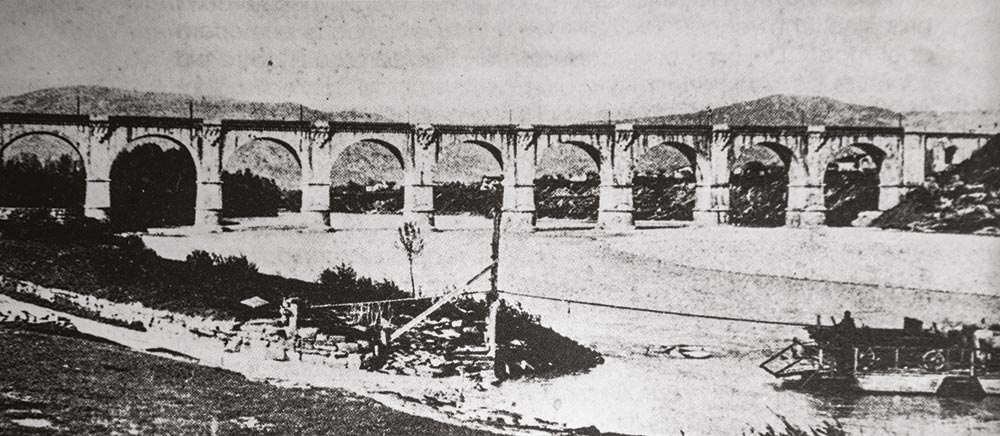
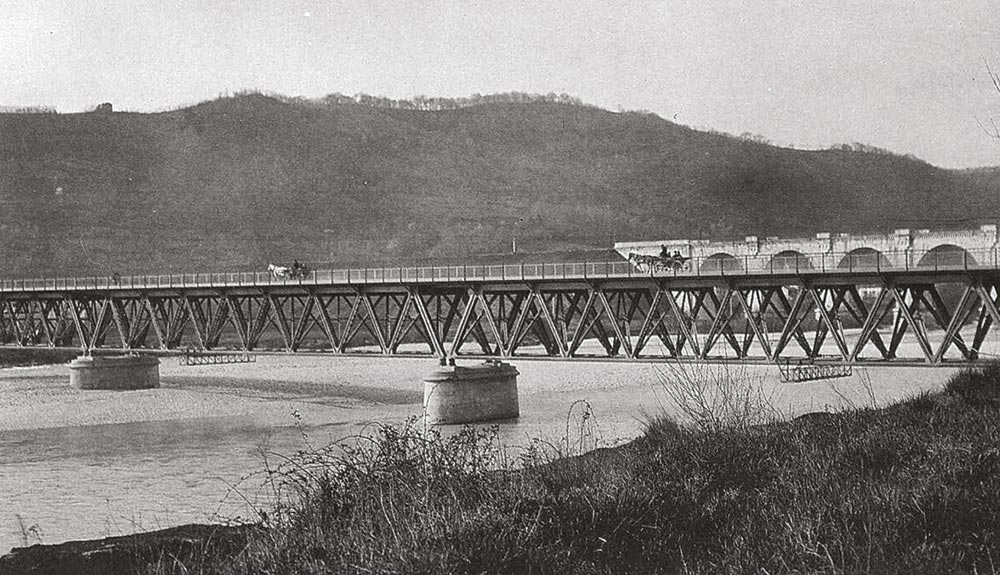
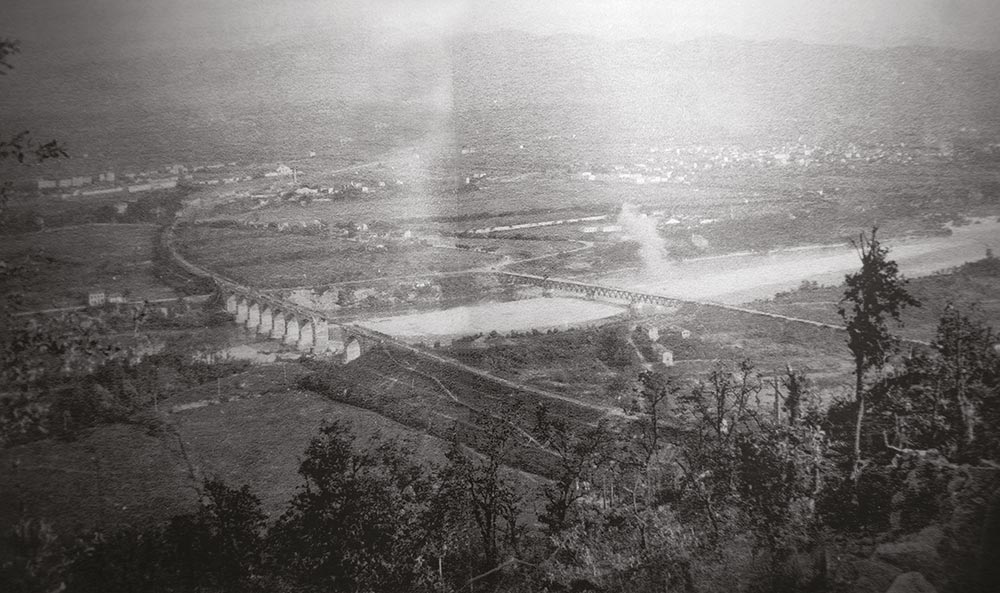

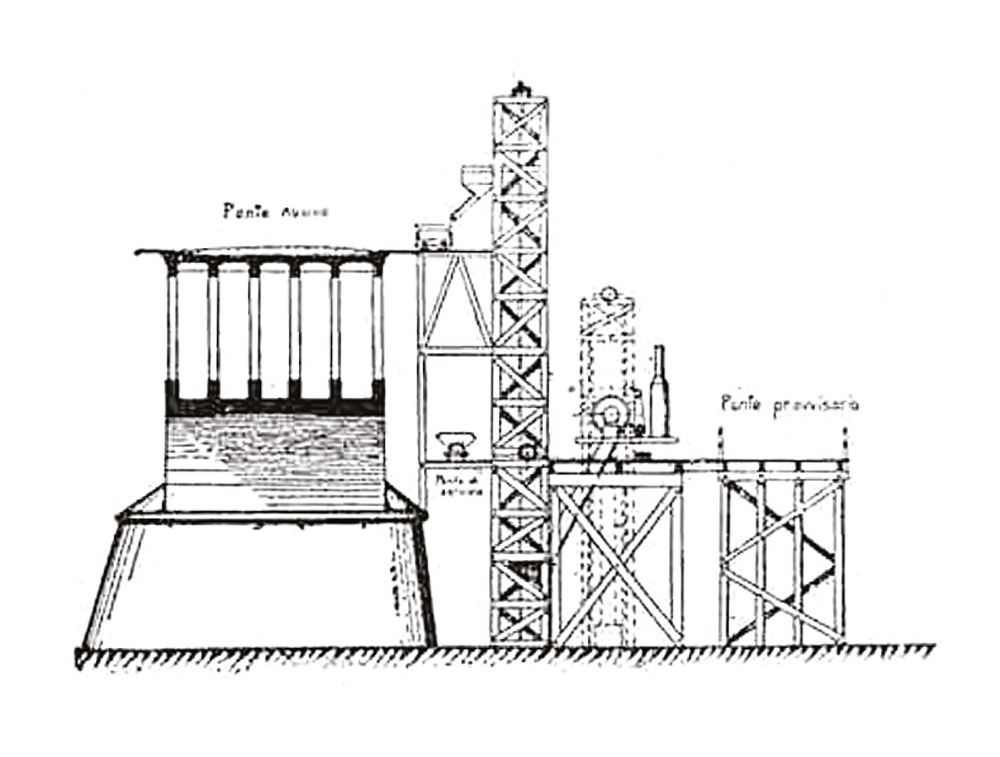
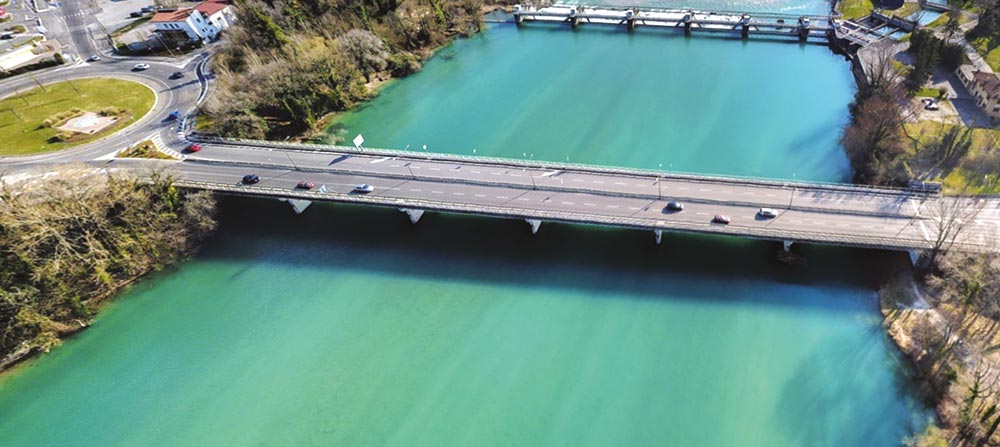
BRIDGE CONSTRUCTION AND STRUCTURAL ENGINEERING
Excluding the various wooden structures, only the three permanent structures are considered.PONTE DELLA BARCA (BARGE BRIDGE)
The structure consisted of four double steel girders featuring riveted Neville-type trusses, with each section spanning 49.40 metres. The girders were supported by three intermediate concrete piers, enhanced with cut stone block cladding, and anchored by abutments at both ends, creating a total bridge length of 197.60 metres. The bridge’s deck was constructed using wooden planks, which were overlaid with a layer of compacted earth ballast.PONTE 8 AGOSTO (8 AUGUST BRIDGE)
Società Anonima Italiana Ferrobeton built the bridge using reinforced concrete, chosen for its lower cost and reduced maintenance needs. The project incorporated reused parts of the previous iron bridge—the three piers and abutments—which were strategically reinforced to accommodate the horizontal forces generated by the arches. The design featured four arches, each spanning 46.80 metres with a 7.00-metre rise, creating a total length of 197.60 metres. Structural integrity was ensured through six rectangular-sectioned ribs per arch, integrated with a substantial slab positioned along high-compression zones. The deck is supported by arches via a series of pillars, with transverse beams at each pillar row optimising structural stability and load distribution. The deck includes a 1.40-metre cantilever, reaching a total width of 9.20 metres. Complementing the structure, a prefabricated reinforced concrete parapet exhibits the classical Roman-style. The construction methodology evolved over time—the original pre-war structure used wooden centring, while the post-war reconstruction employed iron centring.PONTE 9 AGOSTO TODAY
Situated between the “Divisione Gorizia” Roundabout and the “Ragazzi del ‘99” Viaduct, this structure provides a direct connection between the two. The current bridge, completed in 1981, replaced its predecessor from 1946, which underwent controlled demolition on 19 March 1980. The structure spans 180 metres in length and accommodates bidirectional traffic with dual carriageways, measuring 19.25 metres in total width. The engineering design incorporates prestressed reinforced concrete, featuring a straight girder deck with uniform cross-section and simple support configuration. The deck’s structural framework comprises six prestressed reinforced concrete beams—three per carriageway—supported by two parallel alignments of five architecturally distinctive piers.BRIDGE CONSTRUCTION AND STRUCTURAL ENGINEERING
Excluding the various wooden structures, only the three permanent structures are considered.PONTE DELLA BARCA (BARGE BRIDGE)
The structure consisted of four double steel girders featuring riveted Neville-type trusses, with each section spanning 49.40 metres. The girders were supported by three intermediate concrete piers, enhanced with cut stone block cladding, and anchored by abutments at both ends, creating a total bridge length of 197.60 metres. The bridge’s deck was constructed using wooden planks, which were overlaid with a layer of compacted earth ballast.PONTE 8 AGOSTO (8 AUGUST BRIDGE)
Società Anonima Italiana Ferrobeton built the bridge using reinforced concrete, chosen for its lower cost and reduced maintenance needs. The project incorporated reused parts of the previous iron bridge—the three piers and abutments—which were strategically reinforced to accommodate the horizontal forces generated by the arches. The design featured four arches, each spanning 46.80 metres with a 7.00-metre rise, creating a total length of 197.60 metres. Structural integrity was ensured through six rectangular-sectioned ribs per arch, integrated with a substantial slab positioned along high-compression zones. The deck is supported by arches via a series of pillars, with transverse beams at each pillar row optimising structural stability and load distribution. The deck includes a 1.40-metre cantilever, reaching a total width of 9.20 metres. Complementing the structure, a prefabricated reinforced concrete parapet exhibits the classical Roman-style. The construction methodology evolved over time—the original pre-war structure used wooden centring, while the post-war reconstruction employed iron centring.PONTE 9 AGOSTO TODAY
Situated between the “Divisione Gorizia” Roundabout and the “Ragazzi del ‘99” Viaduct, this structure provides a direct connection between the two. The current bridge, completed in 1981, replaced its predecessor from 1946, which underwent controlled demolition on 19 March 1980. The structure spans 180 metres in length and accommodates bidirectional traffic with dual carriageways, measuring 19.25 metres in total width. The engineering design incorporates prestressed reinforced concrete, featuring a straight girder deck with uniform cross-section and simple support configuration. The deck’s structural framework comprises six prestressed reinforced concrete beams—three per carriageway—supported by two parallel alignments of five architecturally distinctive piers.

CURRENT STATE AND FUTURE DEVELOPMENTS
In 2021, comprehensive structural assessments were conducted on two critical infrastructure components: the 9 Agosto Bridge and the adjacent Ragazzi del ‘99 Viaduct. These structures serve as the primary transportation link to Gorizia from the Friulian plain. The evaluations aimed to determine their structural integrity and establish protocols for maintenance and seismic upgrades. Following these assessments, engineers identified maintenance requirements, with particular focus on the viaduct structure. Subsequently, the Municipality approved an infrastructure improvement initiative, formally designated as “restoration and reinforcement of deteriorated sections of the Ragazzi del ‘99 Viaduct.” This work precedes the planned demolition of the existing structure, which will be replaced by a large-scale roundabout designed to accommodate contemporary traffic patterns.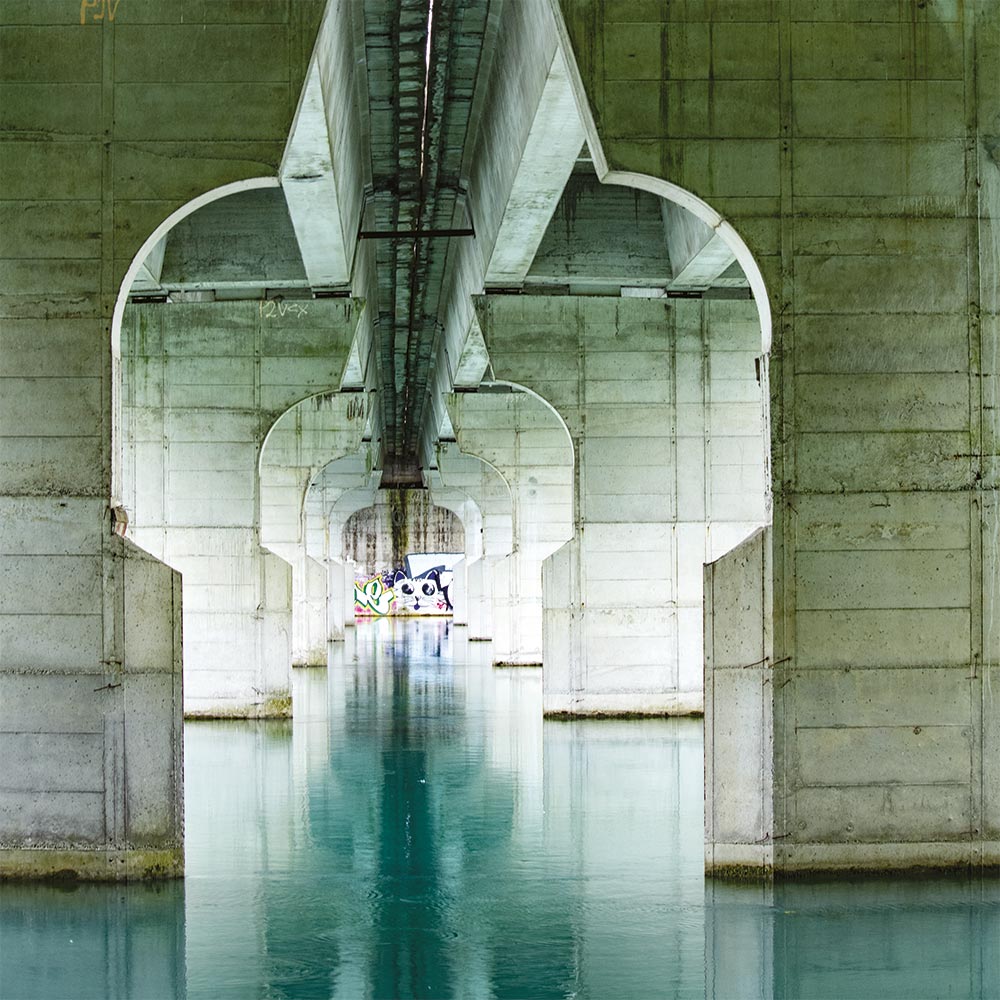
L’attuale Ponte IX Agost

Fig. 1 Ponte Romano (1); Ponte IX Agosto (2); Ponte Piuma (3); Fig. 2 2025 © Archivio Fotografico - Fondazione Musei Civici di Venezia / Mappa di Giovanni Justo
