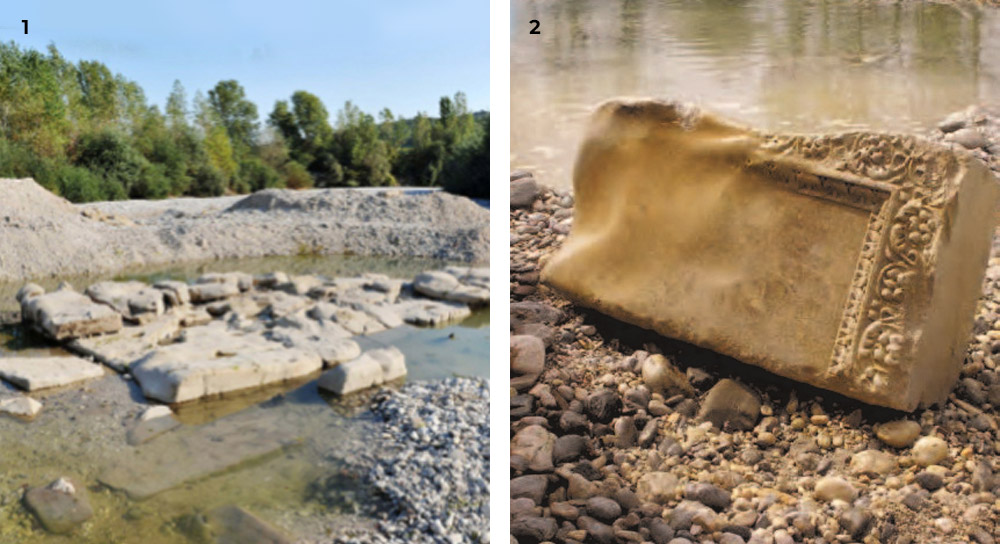savogna d'isonzo

Villesse-Gorizia motorway bridge (A34)
Silvia FURLAN
Luca VITTORI
Luca VITTORI
HISTORY
FROM THE NORTH EAST TO THE HEART OF EUROPE
The bridge spans the Isonzo River as part of a major transportation corridor linking the Italian A4 motorway (Venice-Trieste section) to the Slovenian border. It stands along the “Villesse-Gorizia” motorway connector road, which joins the Municipality of Villesse at the A4 junction to Gorizia’s Sant’Andrea border station.The road link opened in 1970 as an alternative route to the SS 351, connecting all the provincial capitals of Friuli-Venezia Giulia to the A4 Venice-Trieste Motorway. Construction was completed in two distinct phases: the initial segment from Villesse to Farra d’Isonzo, followed by the section linking Farra d’Isonzo to Gorizia.
When inaugurated, the infrastructure was classified as a secondary rural road with dual carriageways. Each direction had two lanes but lacked emergency lanes. The road was toll-free, with no toll-collection system. The roadway featured four 3.50-metre lanes (two per direction) divided by a 0.5-metre median barrier. The total asphalt platform measured 14.50 metres wide and had no paved shoulders, emergency lanes, or rest areas. This design complied with Type A special-purpose rural road specifications as defined in UNI/CNR Bulletin No. 78/80, which was adopted at the time.
In its early years of operation, the structure experienced elevated safety concerns due to suboptimal design elements. These included inadequate vertical and horizontal alignment coordination and insufficient road width, which compromised safe overtaking manoeuvres at motorway speeds. A comprehensive safety study conducted between 1998 and 2002 analysed accident data along the route. This led to an extensive upgrade project that transformed the road to meet modern motorway specifications, incorporating a 140 km/hour design speed, appropriate transition curves, enhanced hard shoulder areas, and modern safety features aligned with new millennium motorway construction standards.
Following Ministerial Decree No. 6792 of 05.11.2001, the road was upgraded to a Category A rural motorway. The enhanced design features two 3.75-metre lanes in each direction and a 3-metre emergency lane. A 4-metre central median barrier separates the carriageways, creating a total road platform width of 25 metres. This configuration accommodates operational speeds ranging from 90 to 140 km/hour.
The preliminary design to convert the Villesse-Gorizia link road into a motorway was finalised in early 2003, followed by the completion of the definitive design in 2007. The President of the Autonomous Region of Friuli Venezia Giulia, acting as Special Commissioner, granted approval for implementation. A Temporary Business Association secured the integrated contract—which encompassed both detailed design development and construction. Following approval in August 2010 of the detailed design specifications, construction began in 2011 and concluded in October 2013, with a total project duration of 38 months. The motorway was inaugurated on 27 November 2013. The route featured 33 significant engineering structures, including the bridge over the Isonzo River—a 336-metre span divided into twelve 28-metre sections. All structures were expanded to meet modern road requirements. While enhancing the existing motorway infrastructure, engineers preserved its original structural integrity and operational specifications. The modernisation project utilised four pre-existing structures for one carriageway while constructing new infrastructure in the opposite direction toward Gorizia. For the bridge over the Isonzo specifically, a new downstream carriageway was built toward Gorizia while retaining the opposite direction’s structure, which had undergone comprehensive maintenance in 2006—including renovations to the deck slab, waterproofing system, and lateral curbs.
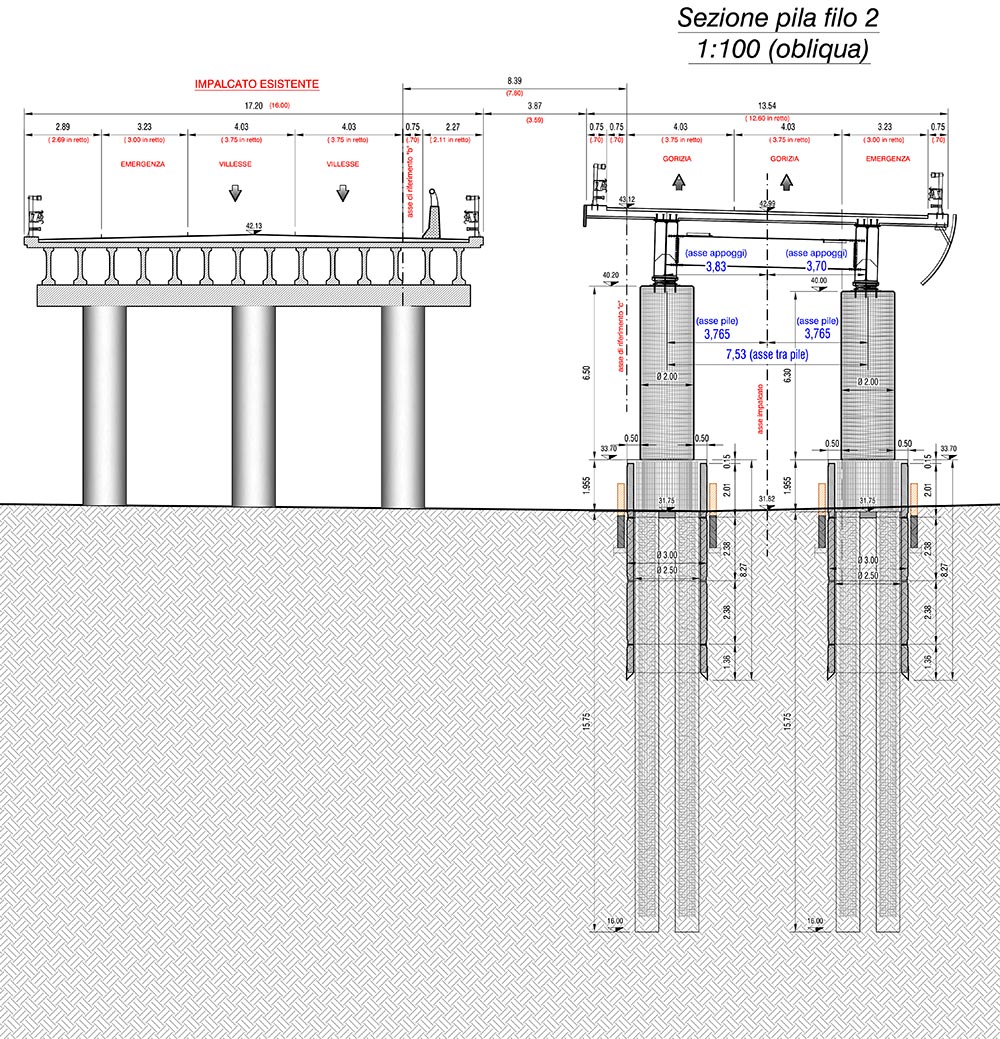

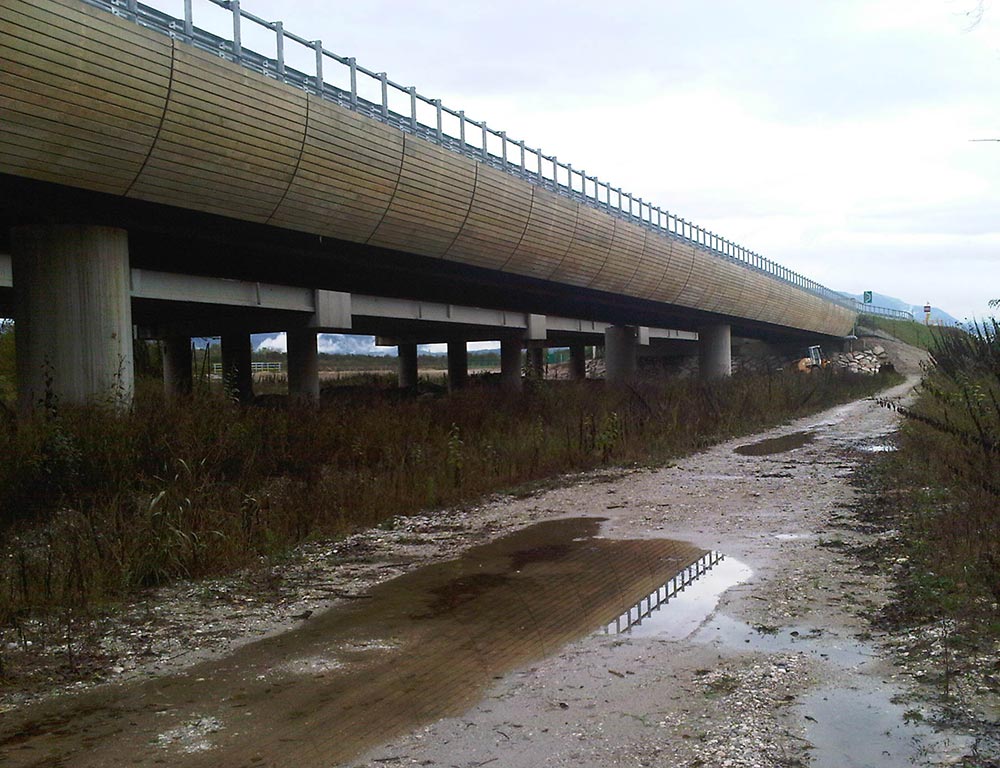
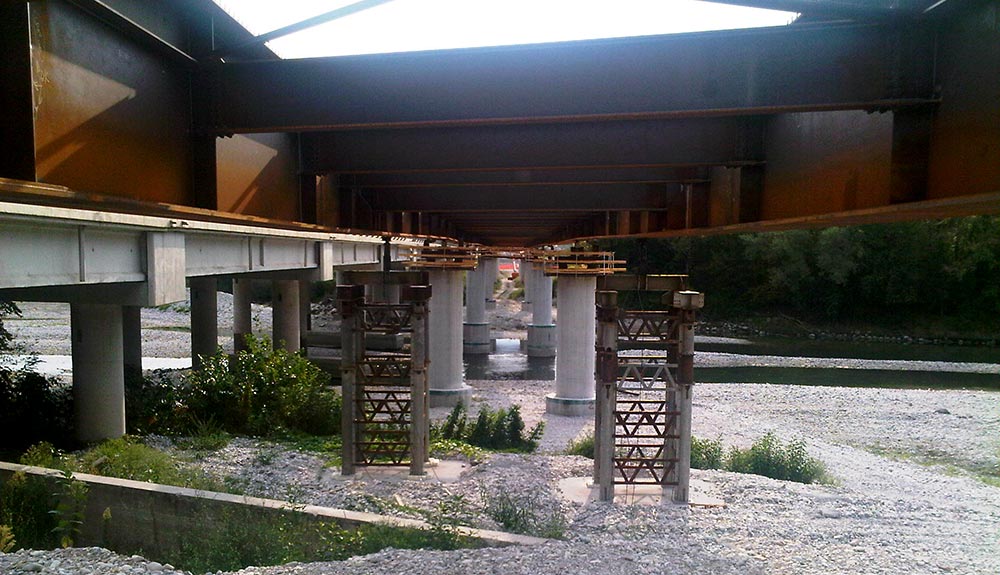
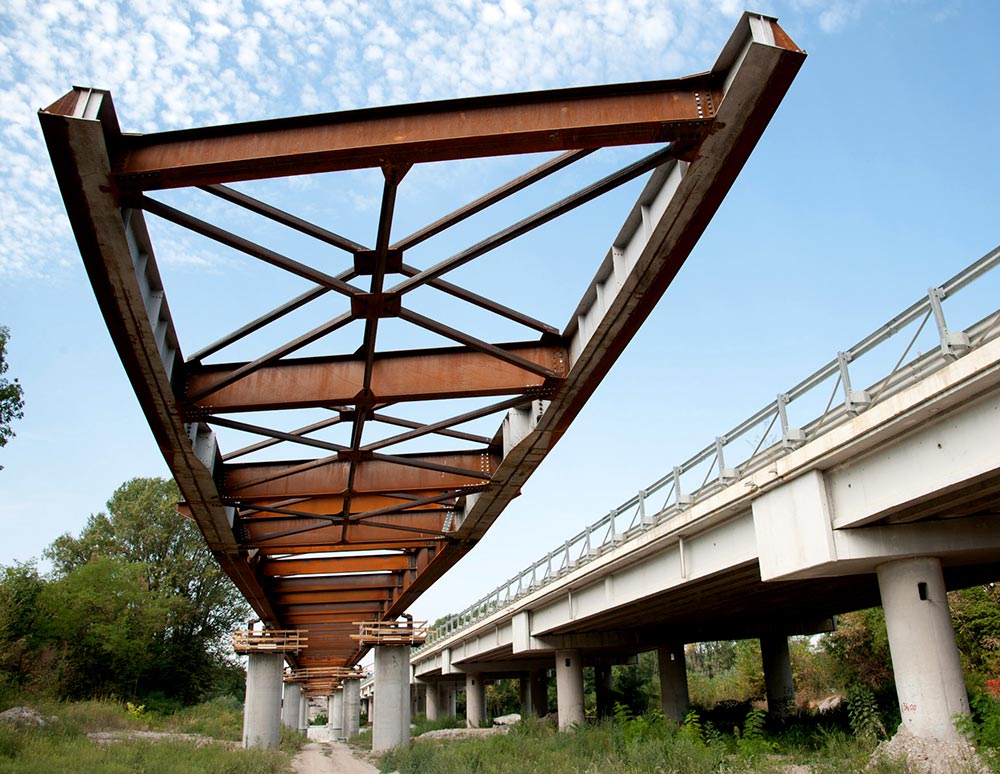
BRIDGE CONSTRUCTION AND STRUCTURAL ENGINEERING
The new bridge across the Isonzo River (accommodating traffic toward Gorizia) was built parallel to the existing bridge, which now facilitates vehicular movement toward Villesse, maintaining continuous road service during the entire construction period.The new bridge consists of a continuous deck totalling 334 metres, incorporating six primary spans. Each primary span extends 56 metres—double the length of the existing bridge used for the opposite carriageway—while the two shore spans measure 55 metres. The deck employs a composite steel-concrete construction featuring two downstand beams maintaining a consistent height of 2.20 metres and a concrete slab cast in place through consecutive pours on prefabricated predelles-type slabs. These slabs serve as permanent formwork, optimising construction efficiency by eliminating ground support requirements and achieving a comprehensive thickness of 30 centimetres. The transverse width of the slab measures 12.60 metres. The deck is seismically isolated from the substructures using pendulum-type bearings positioned at the piers and abutments, equipped with dissipative characteristics and sized according to the area’s seismicity. The deck was installed using hydraulic jacks positioned on the abutment toward Villesse, which pushed it in the direction of Gorizia. This technical solution enabled rapid installation without interfering with the hydraulic regime of the Isonzo River. There was no need to install temporary support structures in the riverbed, which would have posed a risk element in case of flooding.
The structural design features cylindrical support piers measuring 2 metres in diameter, each standing independently at varying heights to accommodate the roadway’s designed gradient. The foundation utilises a caisson system, with one caisson supporting each pier. Each foundation incorporates 8 secant piles—4 featuring steel reinforcement for enhanced stability. The secant piles reach varying depths, extending to 20 metres at the sixth pier location. The caisson’s height has been carefully engineered to ensure the piles remain protected during maximum hydraulic scour conditions. The foundation structure utilises overlapping precast concrete segments, each measuring 2 metres and 35 centimetres in height, further strengthened by 8 post-tensioned vertical reinforcement bars.
The construction team employed an advanced self-sinking installation technique for the caisson shaft rings, systematically removing interior soil to facilitate the precise positioning of each component.
The bridge’s architectural design incorporates an elegant decorative fascia along its downstream elevation, featuring horizontal wooden elements that reference the historical wooden bridges that had occupied this crossing since Roman times.
BRIDGE CONSTRUCTION AND STRUCTURAL ENGINEERING
The new bridge across the Isonzo River (accommodating traffic toward Gorizia) was built parallel to the existing bridge, which now facilitates vehicular movement toward Villesse, maintaining continuous road service during the entire construction period.The new bridge consists of a continuous deck totalling 334 metres, incorporating six primary spans. Each primary span extends 56 metres—double the length of the existing bridge used for the opposite carriageway—while the two shore spans measure 55 metres. The deck employs a composite steel-concrete construction featuring two downstand beams maintaining a consistent height of 2.20 metres and a concrete slab cast in place through consecutive pours on prefabricated predelles-type slabs. These slabs serve as permanent formwork, optimising construction efficiency by eliminating ground support requirements and achieving a comprehensive thickness of 30 centimetres. The transverse width of the slab measures 12.60 metres. The deck is seismically isolated from the substructures using pendulum-type bearings positioned at the piers and abutments, equipped with dissipative characteristics and sized according to the area’s seismicity. The deck was installed using hydraulic jacks positioned on the abutment toward Villesse, which pushed it in the direction of Gorizia. This technical solution enabled rapid installation without interfering with the hydraulic regime of the Isonzo River. There was no need to install temporary support structures in the riverbed, which would have posed a risk element in case of flooding.
The structural design features cylindrical support piers measuring 2 metres in diameter, each standing independently at varying heights to accommodate the roadway’s designed gradient. The foundation utilises a caisson system, with one caisson supporting each pier. Each foundation incorporates 8 secant piles—4 featuring steel reinforcement for enhanced stability. The secant piles reach varying depths, extending to 20 metres at the sixth pier location. The caisson’s height has been carefully engineered to ensure the piles remain protected during maximum hydraulic scour conditions. The foundation structure utilises overlapping precast concrete segments, each measuring 2 metres and 35 centimetres in height, further strengthened by 8 post-tensioned vertical reinforcement bars.
The construction team employed an advanced self-sinking installation technique for the caisson shaft rings, systematically removing interior soil to facilitate the precise positioning of each component.
The bridge’s architectural design incorporates an elegant decorative fascia along its downstream elevation, featuring horizontal wooden elements that reference the historical wooden bridges that had occupied this crossing since Roman times.


CURRENT STATE
The A34 motorway, including the bridge over the Isonzo River, is operated by Autostrada Alto Adriatico S.p.a.—a wholly public-owned enterprise operating under the authority of the Autonomous Region of Friuli Venezia Giulia government. This company manages the A4 motorway from Venice to Trieste, along with its branch lines: the A23 linking to Udine, the A28 extending to Conegliano, and the A34 providing access to Gorizia and the international border. This company replaced the former company Autovie Venete S.p.a., which was in operation at the time the new bridge works were contracted. The Villesse-Gorizia corridor was previously administered by the ANAS Trieste Department until 2005. The new bridge over the Isonzo River (the downstream carriageway) features an integrated water collection and drainage system. This system collects all rainfall on the motorway surface and channels it through two treatment plants that process first-flush storm runoff, preventing contaminated water from seeping into the Isonzo River below.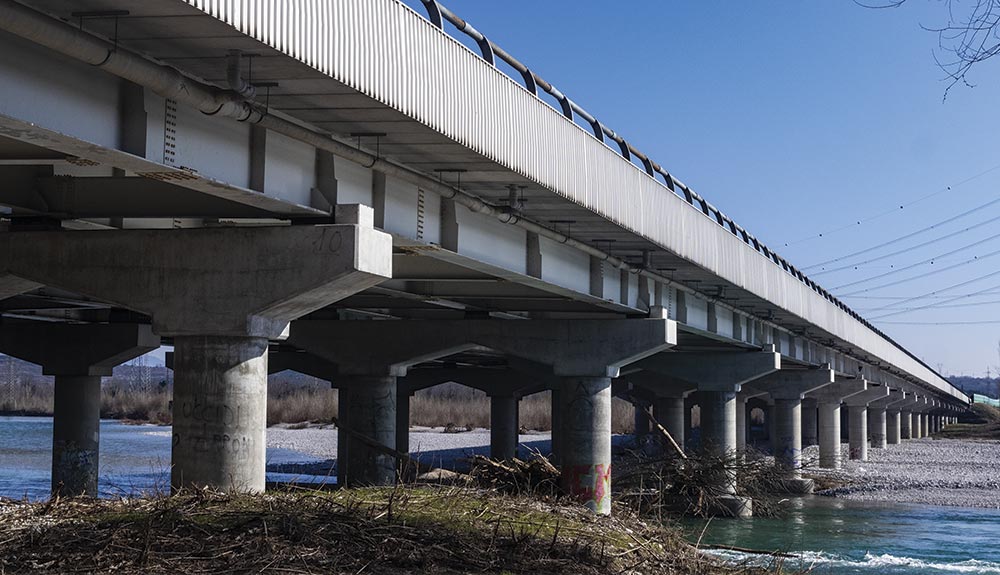

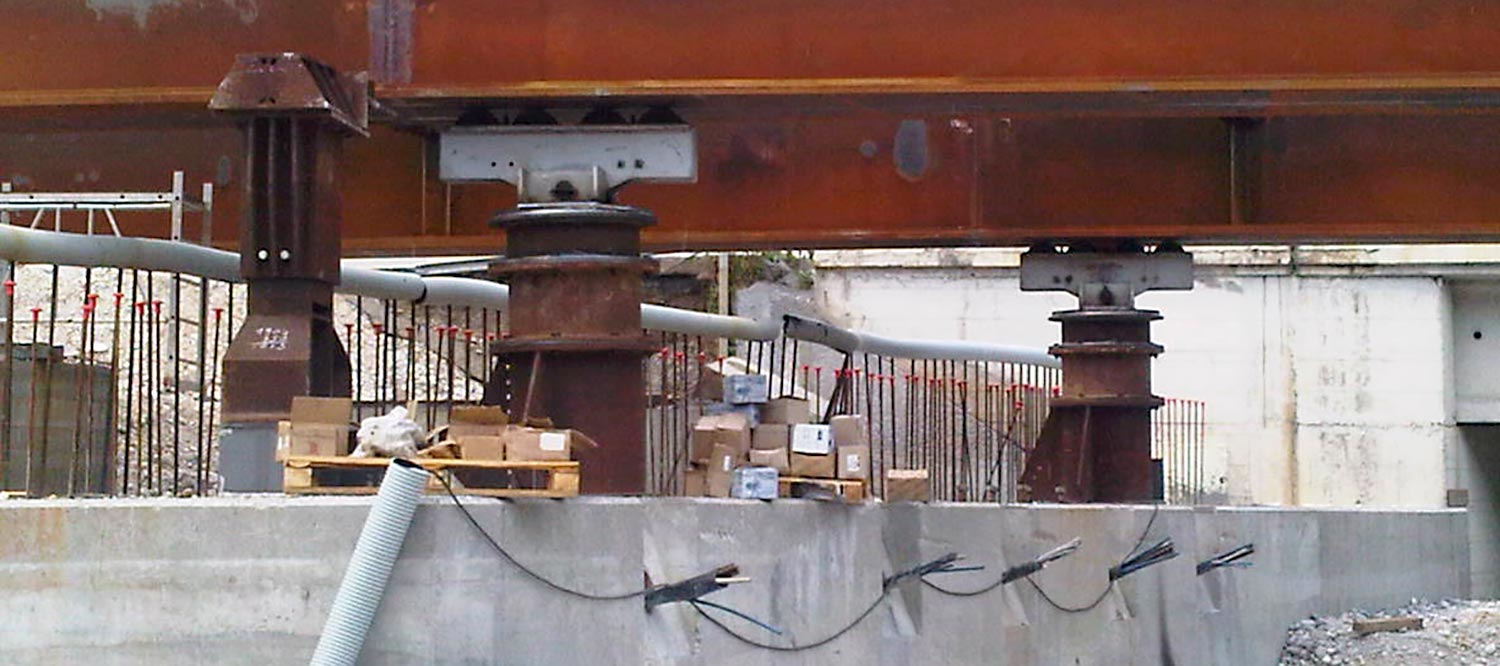
GLOSSARY
AN EASY-TO-USE REFERENCE TOOL
Bridge, Abutments; Arch; Beams; Bridge length; Centering; Chord; Crossbeam; Deck; Deck span; Expansion joint; Footbridge; Foundations; Hangers; Piers, Pillars, Pylons; Pier cap; Piers; Rise; Roadway width; Span; Stay cables; Structural Bearings; Structural cable; Support; Towers or Pylons; Truss structure; Tie.During the construction of the pile foundations and circular piers, the active course of the Isonzo River was diverted to allow the work areas to be drained. This process, which was repeated for each pier, uncovered the foundations of historic bridges that had been built north of the current site. The Trieste branch of the Archaeology, Fine Arts and Landscape Superintendency was notified of these discoveries, which were documented and the most important artefacts preserved. The photo shows the foundation base of a pier discovered during a low-water period of the Isonzo River during the construction of the new bridge.
