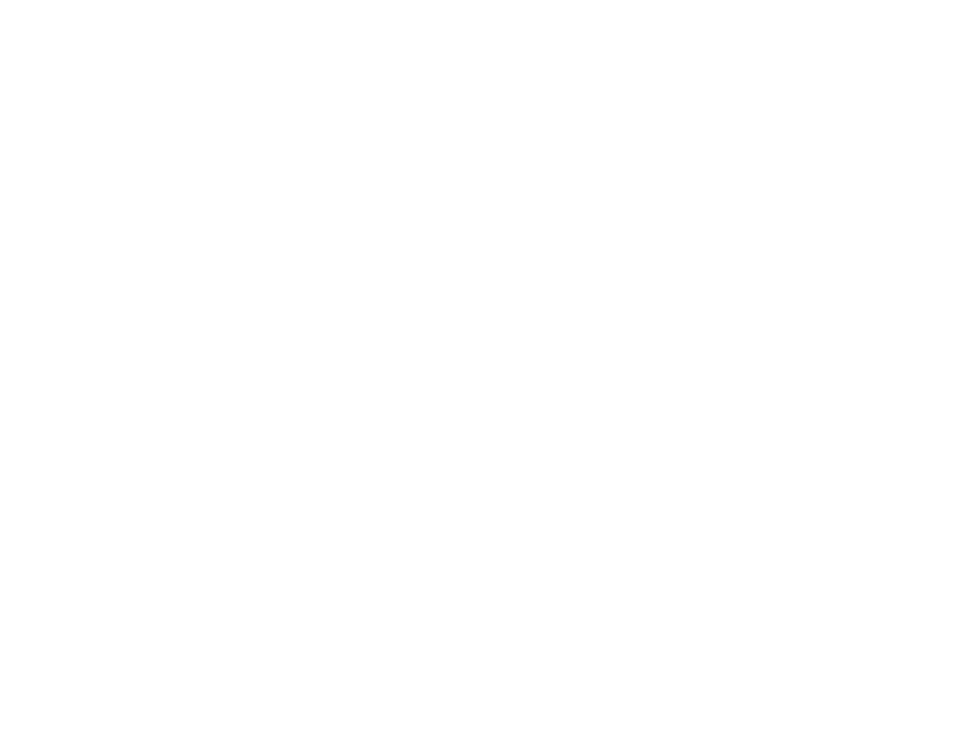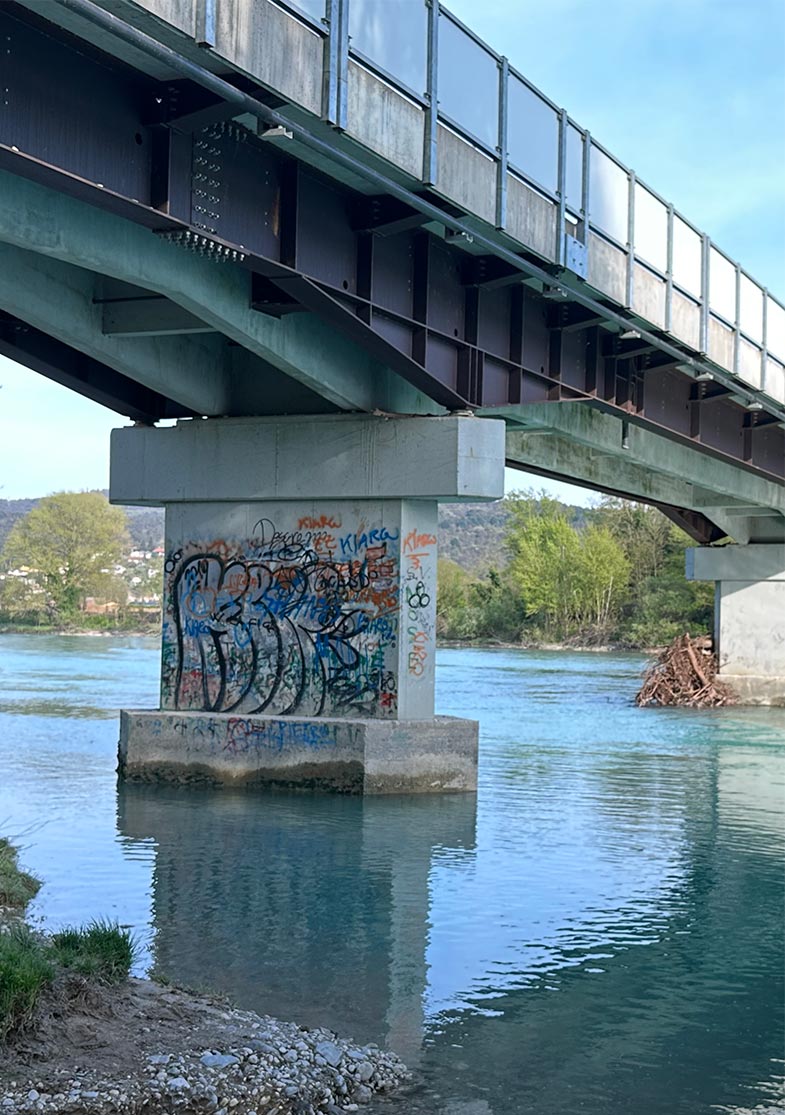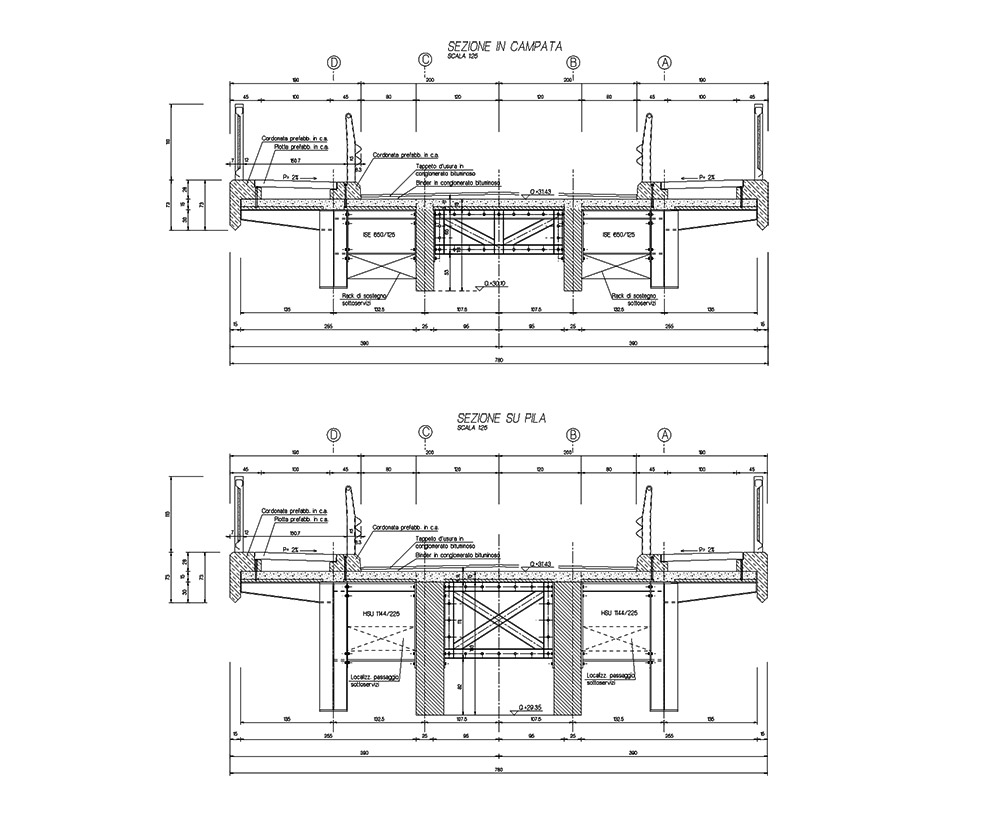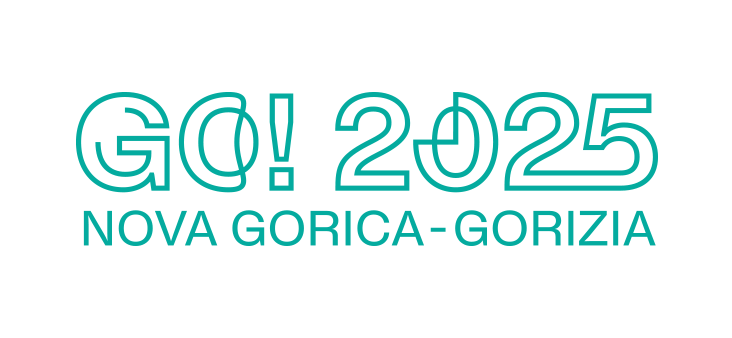gradisca

Gradisca Poggio III Armata Single-Lane Bridge
Enea GIULIANI
Lorenzo MARINI
Luca PARONUZZI
Lorenzo MARINI
Luca PARONUZZI
HISTORY
The first footbridge, dating back to 1873, provided workers with easier access to the factory and railway station. The Società per la Filatura dei Cascami di Seta - Filatoio di Sdraussina (Sdraussina Spinning Mill - Silk Waste Spinning Company) constructed a wooden footbridge connecting the Marcella Tower of the Gradisca Fortress to the left bank. Throughout its existence, the wooden structure endured multiple instances of damage and collapse, with its final destruction occurring during a river flood in 1928.On 16 July 1932, a Podestà Resolution issued by Mussolini’s Senate approved the construction of a reinforced concrete single-lane bridge. The Municipality awarded the contract to the engineering firm of Bianchino Bianchi on 28 December 1933, with the formal agreement signed on 17 January 1934. The Municipality of Gradisca fully funded the project through a loan from the Cassa di Risparmio bank.
Engineers Santini and Crespi developed the project, with Antonio Casasola of Gorizia acting as construction manager and Giuseppe Carusi as his technical assistant.
Construction operations were initiated on 18 January 1934, though progress was impeded by recurring floods of the Isonzo River. The floods repeatedly compromised the scaffolding, forcing workers to rebuild portions of the structure.
Construction progressed swiftly during March and April 1935. On 7 May, workers began dismantling the support structures and completing the final touches—installing and painting the metal safety barriers and laying the asphalt on the deck.
The single-lane bridge officially opened on 24 May 1935.
On 30 April 1945, at 11:00 a.m., the retreating German army blew up a section of the bridge. Following reconstruction efforts overseen by the Allied Administration, the bridge resumed operations in 1947.
Between 1969 and 1979 the Municipal authorities approved plans for a new dual-lane reinforced concrete bridge. This bridge was to connect the right bank at Mola Matta (between Gradisca and Farra d’Isonzo) with the left bank at Poggio III Armata. However, following a decade of heated debate, the project was never realised.
In 1990, after a series of floods, authorities restricted the bridge to pedestrian traffic only, barring all heavy vehicles. These events highlighted the urgent need to reinforce the bridge’s piers and reconstruct its deck.
The renovated single-lane reopened on 8 July 2000, though its new aesthetic design generated some public controversy.


BRIDGE CONSTRUCTION AND STRUCTURAL ENGINEERING
The original bridge structure features a reinforced concrete deck with modular beams. These beams are supported by two piers with cantilevers in a Gerber scheme, spanning a total length of 287.00 metres. The supporting structure includes two abutments at the river embankments, and additional piers spaced approximately 27.00 metres apart.The reinforced concrete foundations consist of a hexagonal self-sinking perimeter caisson and pile foundation, which extends to the load-bearing layer 8-10 metres below.
The additional deck section (added in 2000) comprises two beams that increase in height near the piers. These beams are positioned 2.40 metres apart on the external face and connected by variable-sized reinforced concrete cross beams. The deck includes 10-centimetre thick reinforced concrete overhangs that form sidewalks, extending 45 centimetres beyond the main beam’s external face.
BRIDGE CONSTRUCTION AND STRUCTURAL ENGINEERING
The original bridge structure features a reinforced concrete deck with modular beams. These beams are supported by two piers with cantilevers in a Gerber scheme, spanning a total length of 287.00 metres. The supporting structure includes two abutments at the river embankments, and additional piers spaced approximately 27.00 metres apart.The reinforced concrete foundations consist of a hexagonal self-sinking perimeter caisson and pile foundation, which extends to the load-bearing layer 8-10 metres below.
The additional deck section (added in 2000) comprises two beams that increase in height near the piers. These beams are positioned 2.40 metres apart on the external face and connected by variable-sized reinforced concrete cross beams. The deck includes 10-centimetre thick reinforced concrete overhangs that form sidewalks, extending 45 centimetres beyond the main beam’s external face.


GLOSSARY
AN EASY-TO-USE REFERENCE TOOL
Bridge, Abutments; Arch; Beams; Bridge length; Centering; Chord; Crossbeam; Deck; Deck span; Expansion joint; Footbridge; Foundations; Hangers; Piers, Pillars, Pylons; Pier cap; Piers; Rise; Roadway width; Span; Stay cables; Structural Bearings; Structural cable; Support; Towers or Pylons; Truss structure; Tie.


