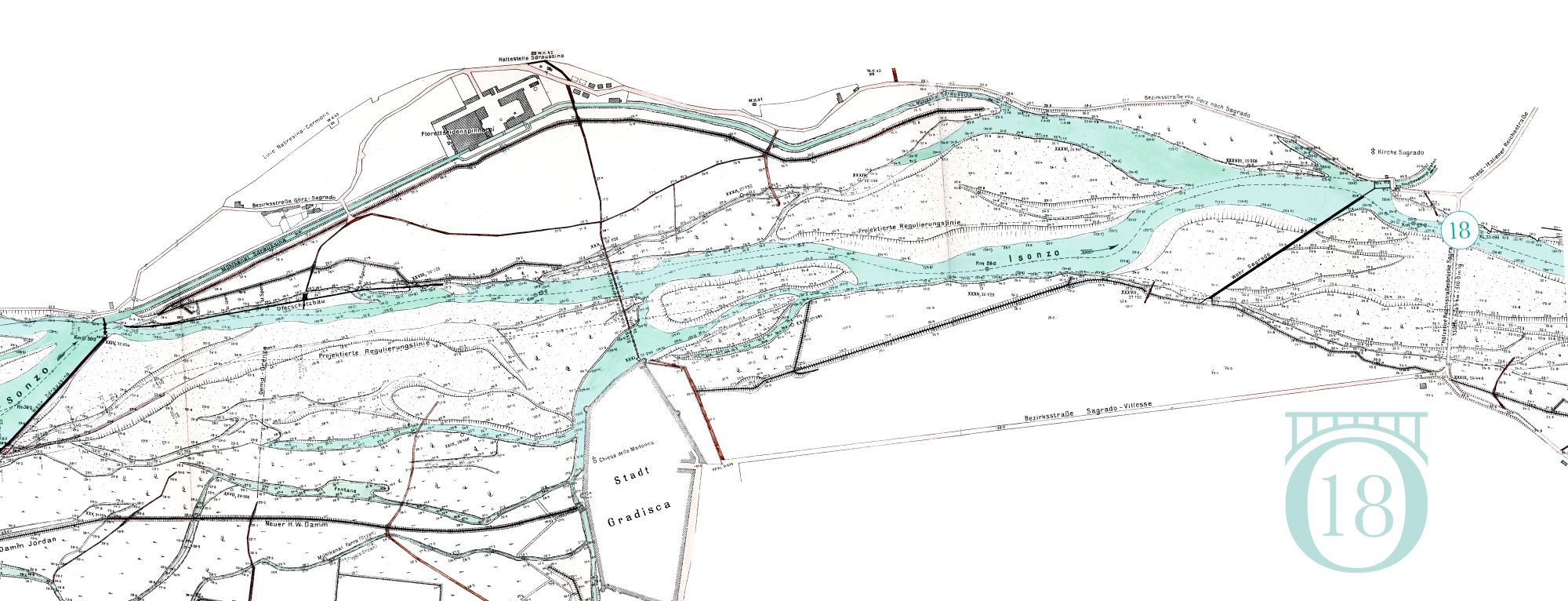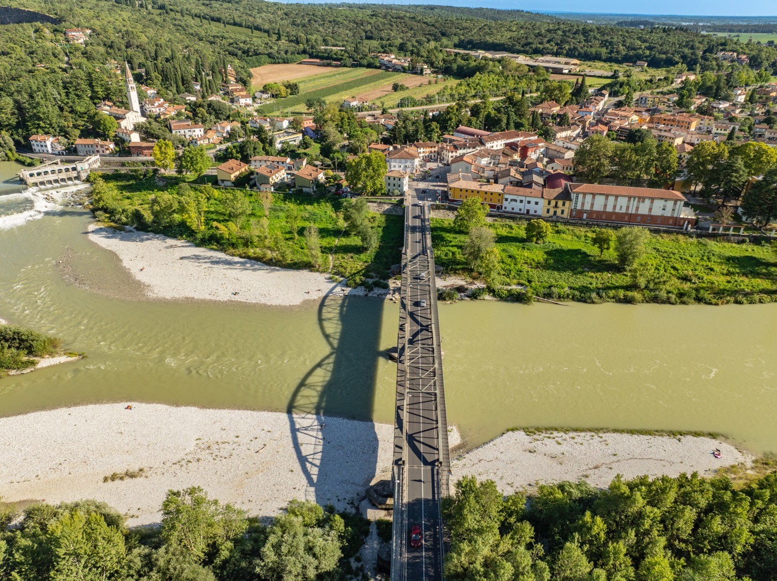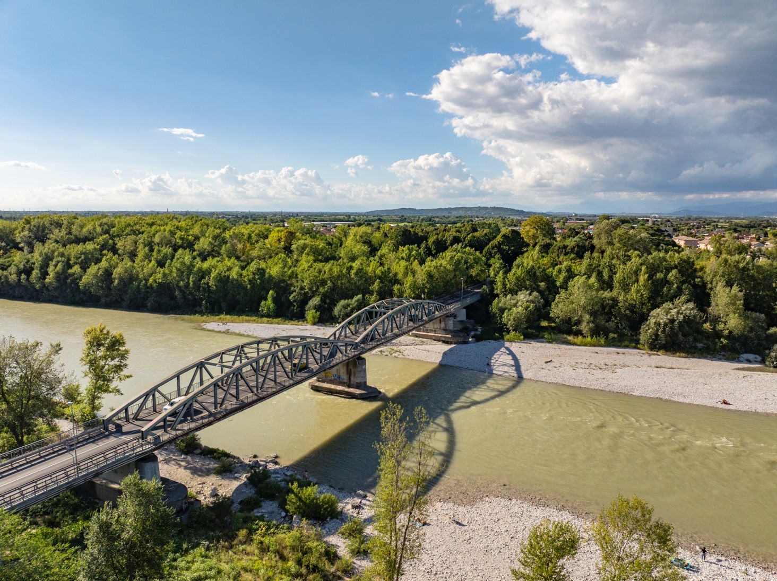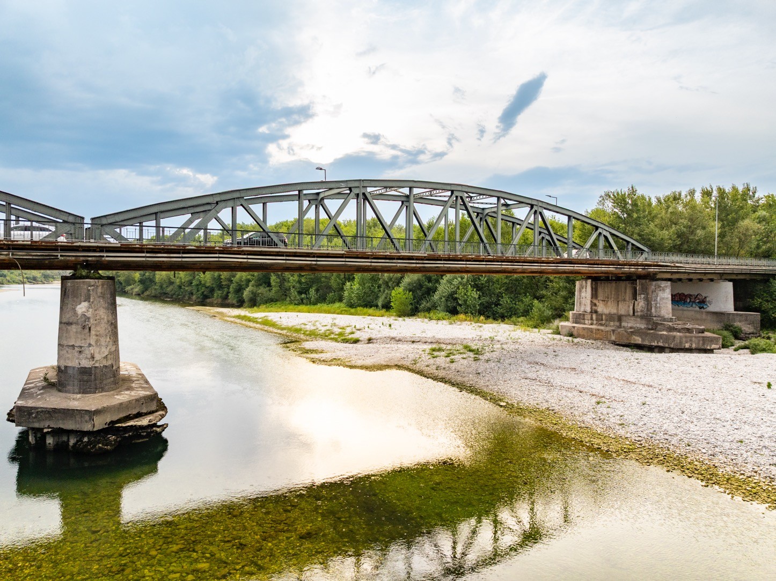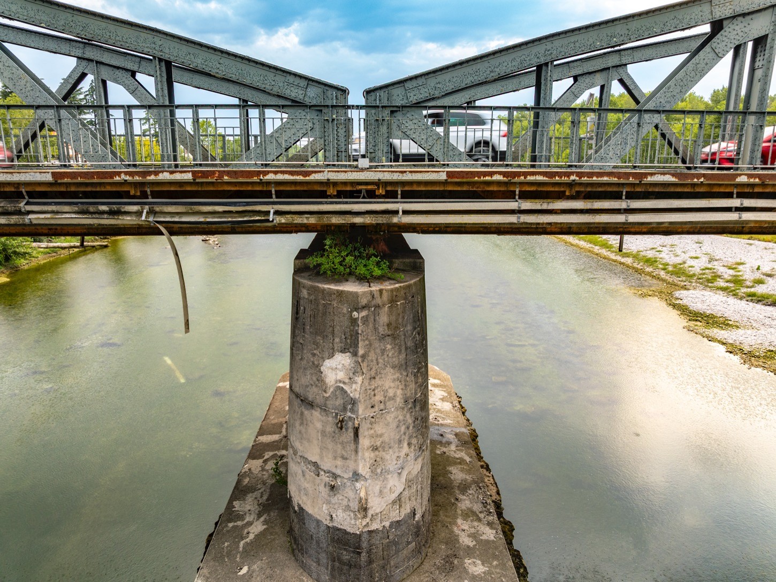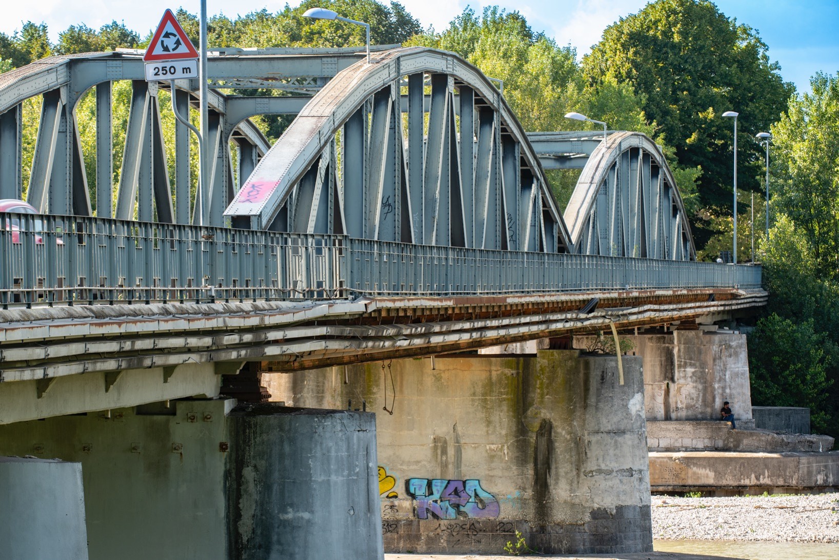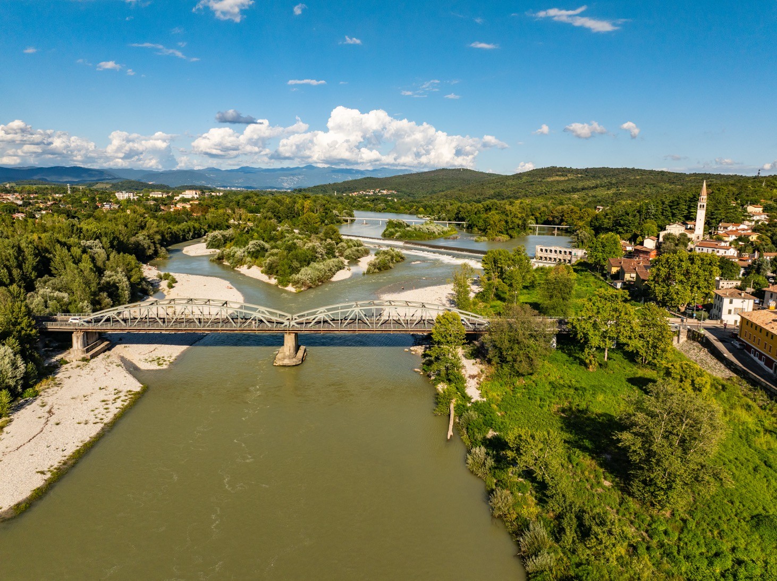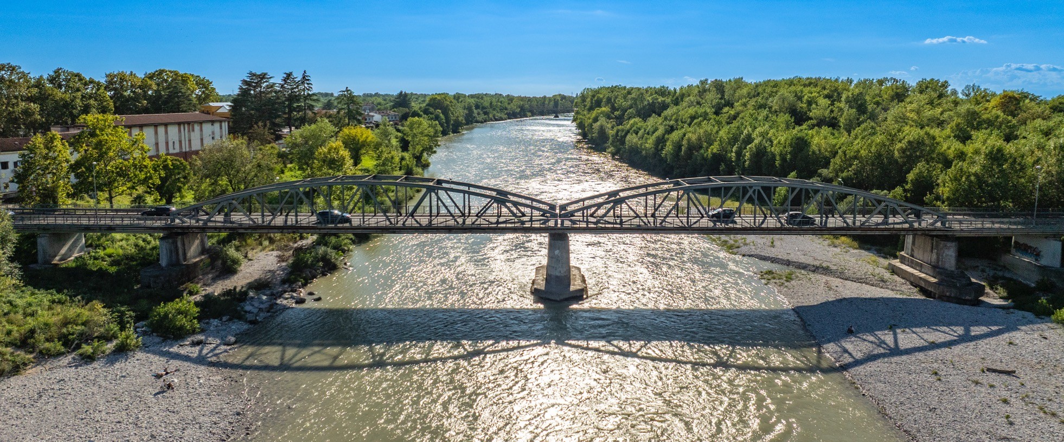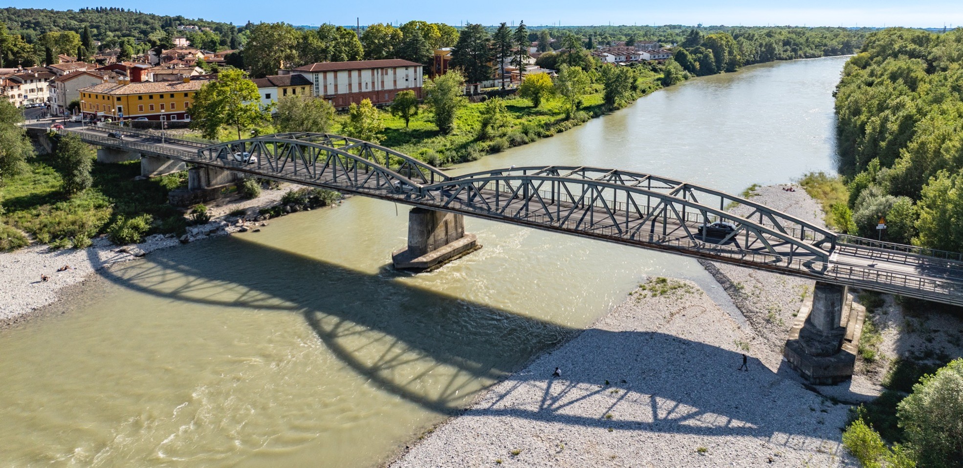sagrado

Sagrado Bridge
Lorenzo MARINI
Luca PARONUZZI
Luca PARONUZZI
HISTORY
The first design for a bridge downstream from Gradisca dates back to 1472. However, the final design for the stone and steel bridge, which included the demolition of buildings at its entrance, arrived from Vienna on 24 October 1911. Construction began in September 1912 and continued until autumn of 1914, involving four companies: one from Klagenfurt for the piers, one from Vienna for the steel structures, one from Sagrado for the reinforced concrete Monier slabs, and another Viennese firm handling the reinforced concrete work.The newly constructed 250-metre bridge was officially inaugurated on 1 December 1914. It featured three metal truss spans of 50.55 metres each and six reinforced concrete spans of 14.20 metres each. Following Italy’s declaration of war on Austria on 25 May 1915, Austrian forces strategically mined the bridge, destroying the first span toward Sagrado and substantially damaging both the second span and the auxiliary wooden bridge. The Italian Military Engineers Corps successfully completed the restoration of the iron bridge structure by December 1915.
During the Caporetto retreat in October 1917, military forces rendered the first span on the Gradisca side inoperable. Restoration efforts began in February 1919, and by 20 April, the bridge resumed service. The reconstruction involved replacing the first span with three reinforced concrete sections, each measuring 16 metres, while the second span was elevated using hydraulic jacks. The piers were strengthened, and the span facing Gradisca was completely reconstructed. In 1934, a comprehensive protective coating was applied to all iron components of the bridge. A severe flood in 1985 washed away gravel around the central piers, forcing ANAS (the national road authority) to impose weight restrictions and implement alternating one-way traffic. The subsequent rehabilitation project involved lifting the beams with hydraulic jacks, installing high-strength reinforced concrete supports, replacing the expansion joints with neoprene, and restoring the deck.
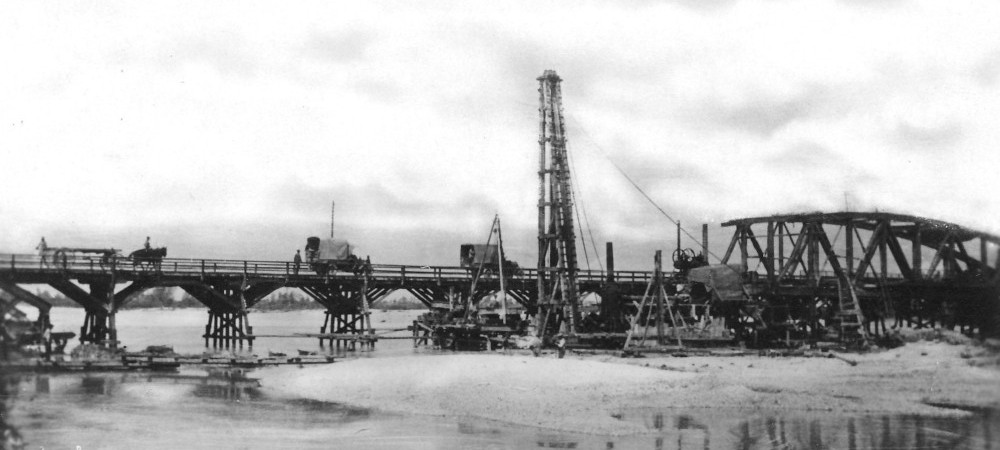
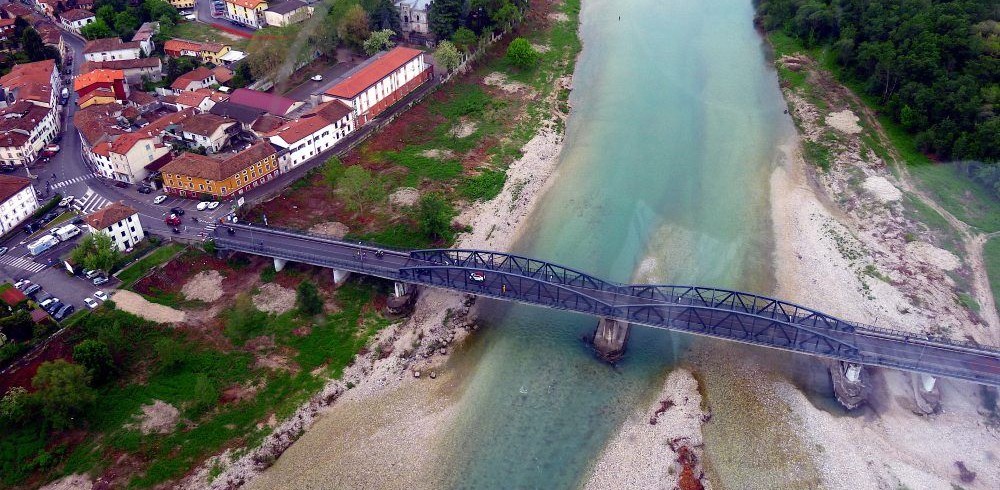
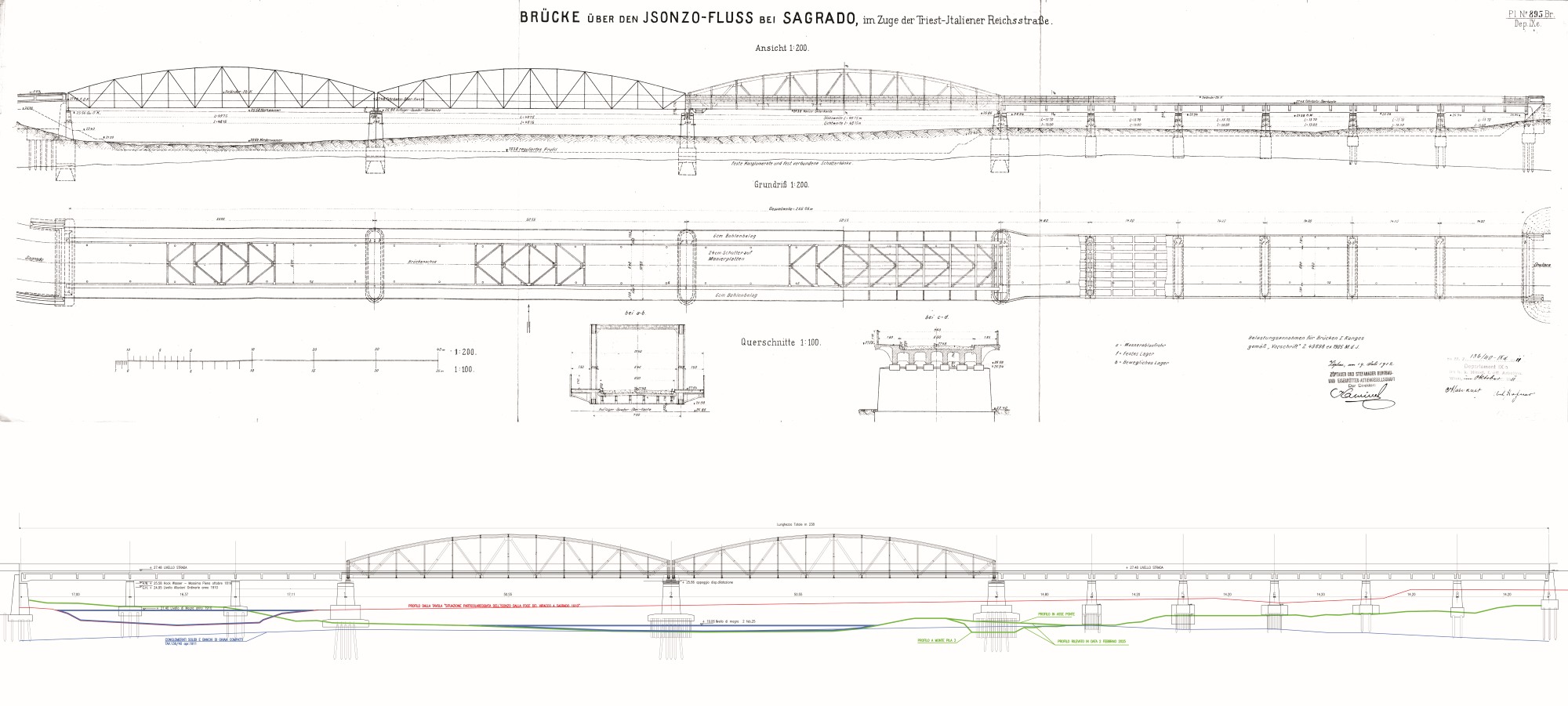
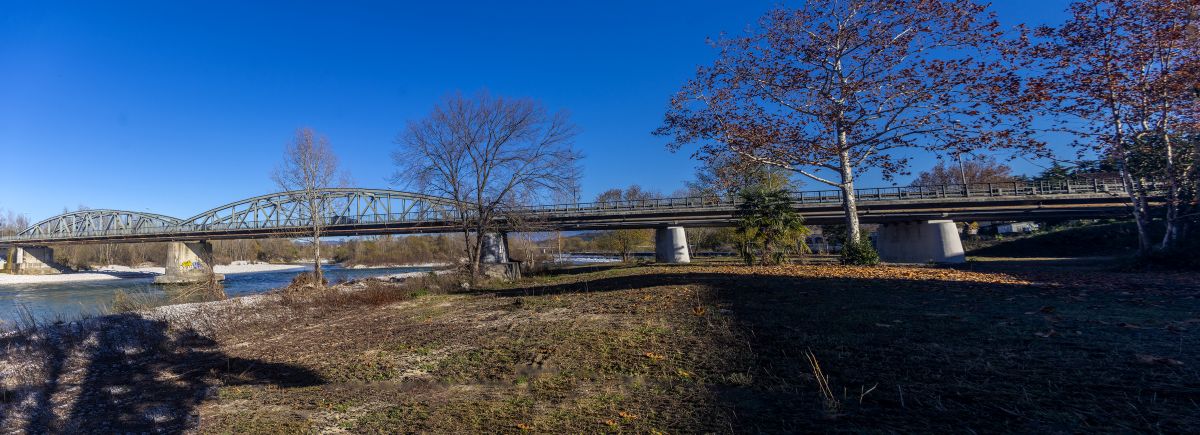
Photo by: G. Bartelloni
BRIDGE CONSTRUCTION AND STRUCTURAL ENGINEERING
The bridge has a total length of 231 metres with three steel spans of 50.55 metres each. The foundations consist of wooden piles (30x30 cm, 5 m long) with steel tips driven one metre into the compact gravel bed. The base includes an 11x4 metre reinforced concrete plinth and a 12x3 meter pier rising 6 metres, built with Aurisina stone blocks (70x50x50 cm) filled with reinforced concrete. The straight lower chord is under tension while the upper chord is compressed, forming a circular arc with a 50-metre radius. This structure comprises two 40 cm “I” elements placed side by side with a central blade and four pre-drilled 100-angle sections, assembled and drilled on-site to create a box structure using 24 mm hot-riveted nails. The vertical elements, diagonals, and upper bracing use similar single “I” structures. The 6-metre-wide roadway uses the “MONIER” system, featuring 60 cm high “I” cross beams at 4.25-metre intervals and six “EISEN” type 131 longitudinal beams (320 mm high) spaced 1 metre apart. A 20 cm thick reinforced concrete deck tops the structure. The secondary structure consists of six 14.20-metre reinforced concrete spans. It has a mixed foundation system using 30x30 L 3 metre piles and 30x250 cm steel sheet piles. The reinforced concrete pier measures 160x935 cm with a height of 475 cm. The deck features six reinforced concrete beams (40x94 cm) reinforced with ten 32 mm bars at 130 cm intervals, strengthened at the supports, with a 20 cm deck slab.BRIDGE CONSTRUCTION AND STRUCTURAL ENGINEERING
The bridge has a total length of 231 metres with three steel spans of 50.55 metres each. The foundations consist of wooden piles (30x30 cm, 5 m long) with steel tips driven one metre into the compact gravel bed. The base includes an 11x4 metre reinforced concrete plinth and a 12x3 meter pier rising 6 metres, built with Aurisina stone blocks (70x50x50 cm) filled with reinforced concrete. The straight lower chord is under tension while the upper chord is compressed, forming a circular arc with a 50-metre radius. This structure comprises two 40 cm “I” elements placed side by side with a central blade and four pre-drilled 100-angle sections, assembled and drilled on-site to create a box structure using 24 mm hot-riveted nails. The vertical elements, diagonals, and upper bracing use similar single “I” structures. The 6-metre-wide roadway uses the “MONIER” system, featuring 60 cm high “I” cross beams at 4.25-metre intervals and six “EISEN” type 131 longitudinal beams (320 mm high) spaced 1 metre apart. A 20 cm thick reinforced concrete deck tops the structure. The secondary structure consists of six 14.20-metre reinforced concrete spans. It has a mixed foundation system using 30x30 L 3 metre piles and 30x250 cm steel sheet piles. The reinforced concrete pier measures 160x935 cm with a height of 475 cm. The deck features six reinforced concrete beams (40x94 cm) reinforced with ten 32 mm bars at 130 cm intervals, strengthened at the supports, with a 20 cm deck slab.

Photo by: G. Bartelloni
