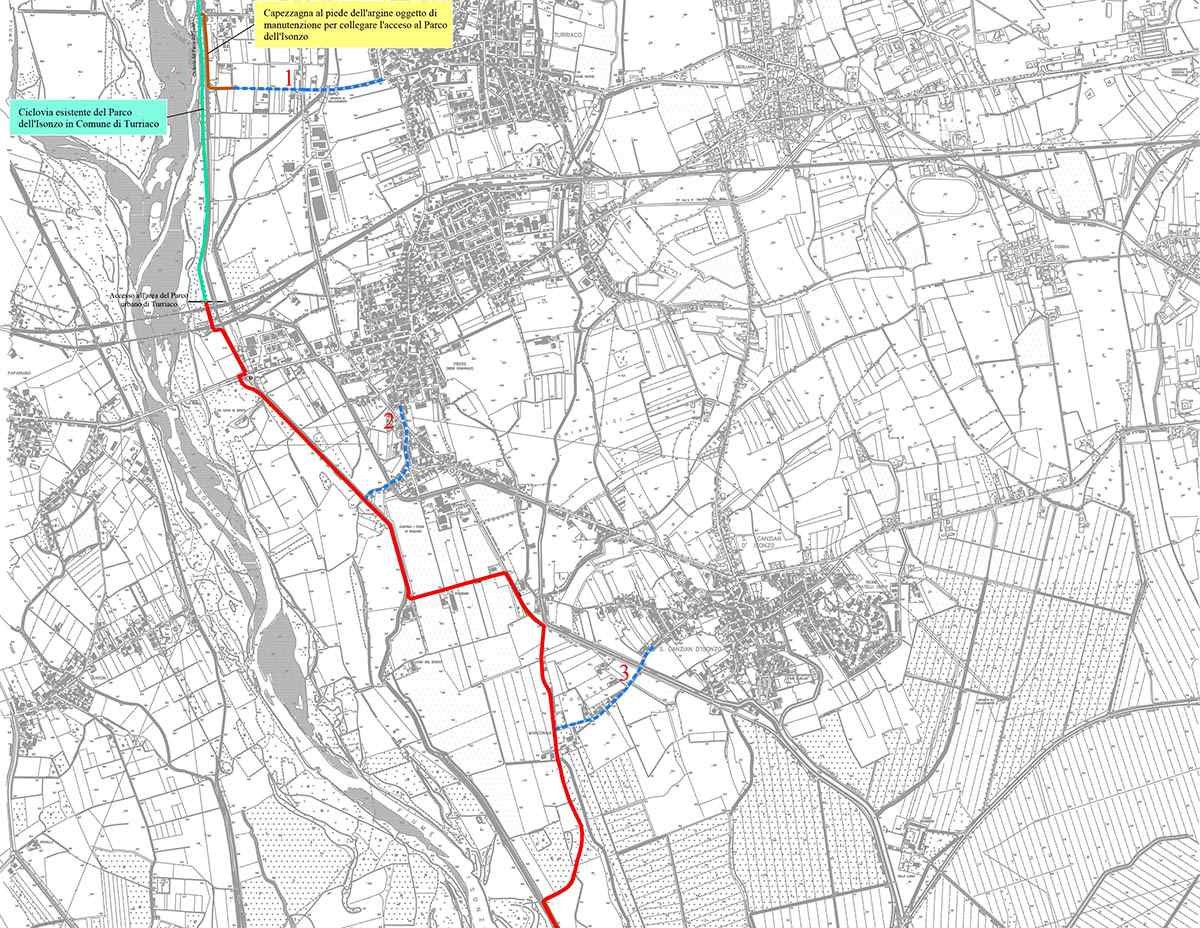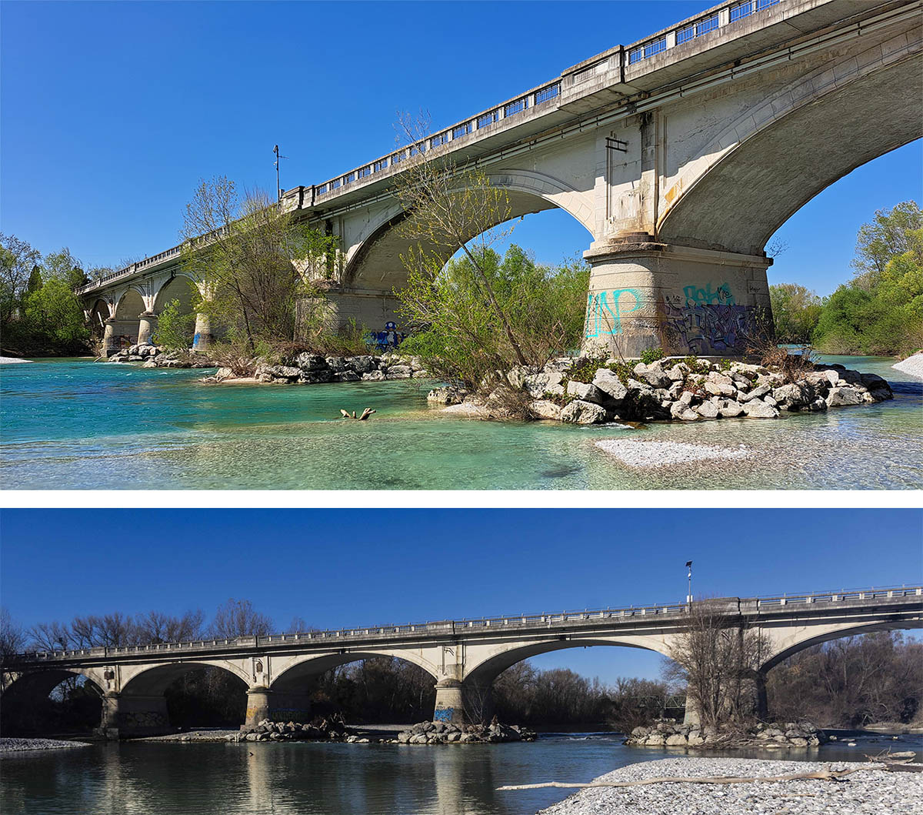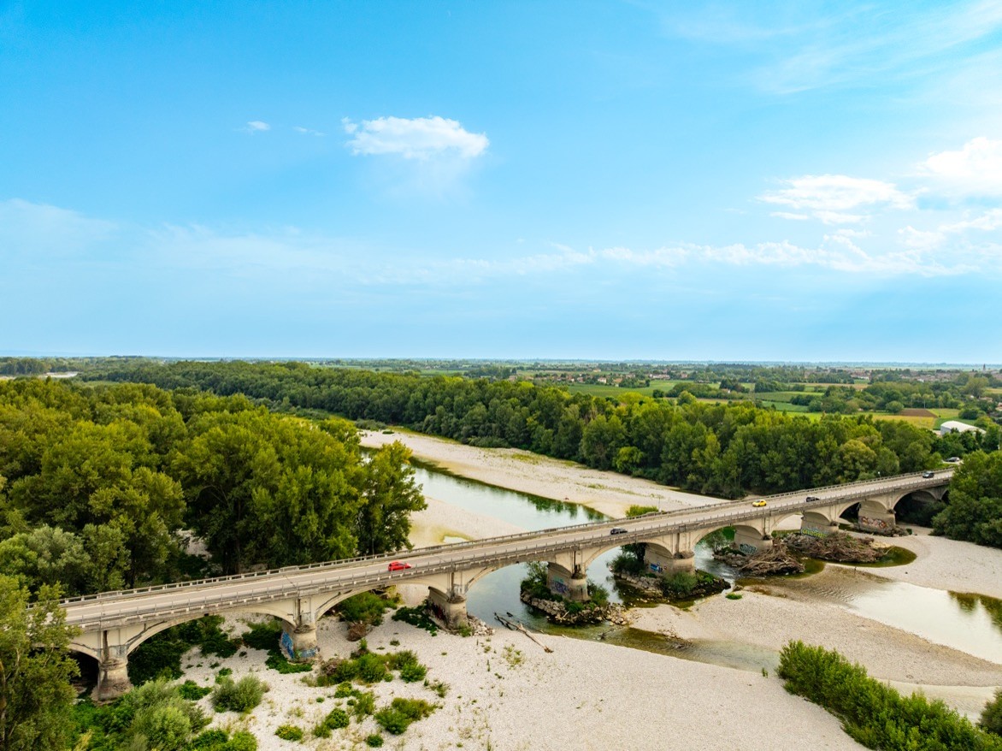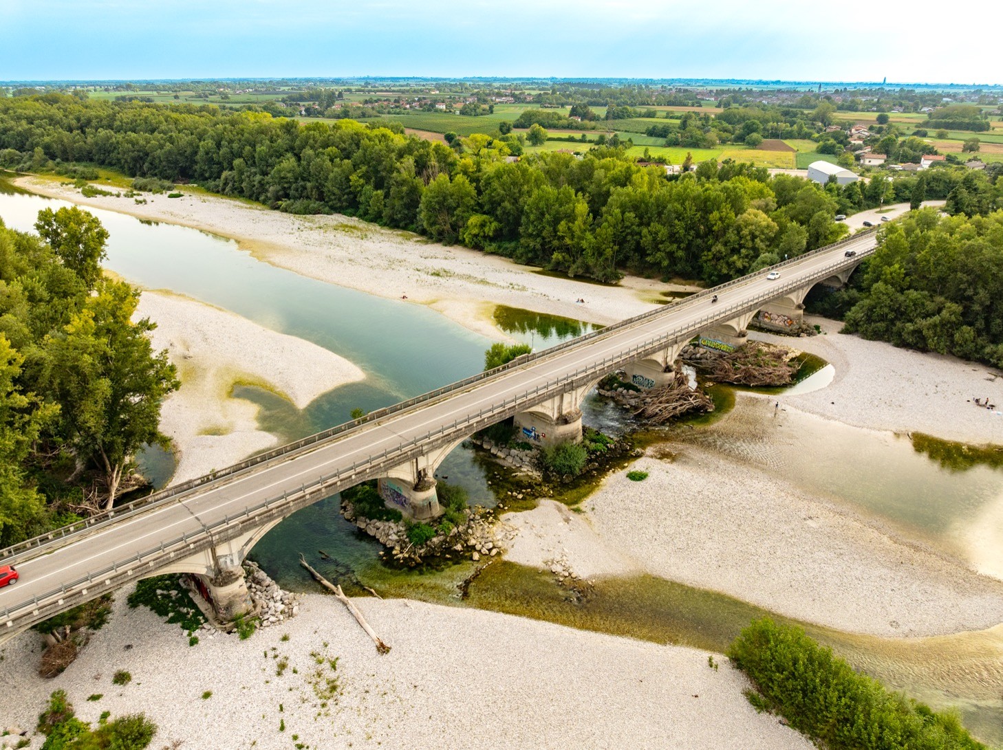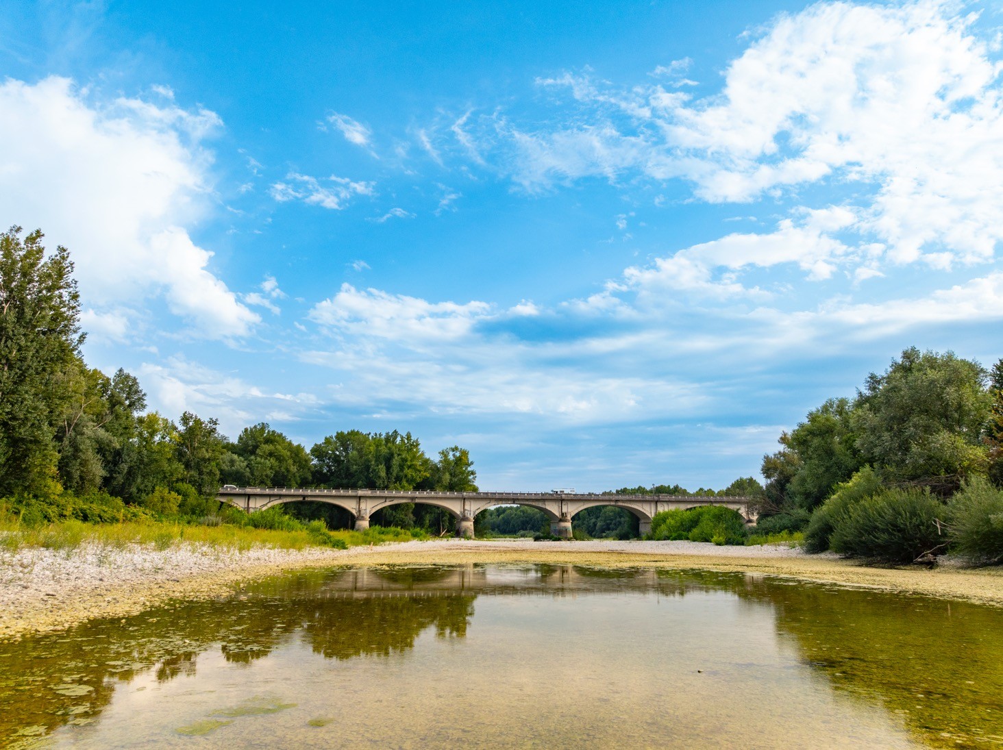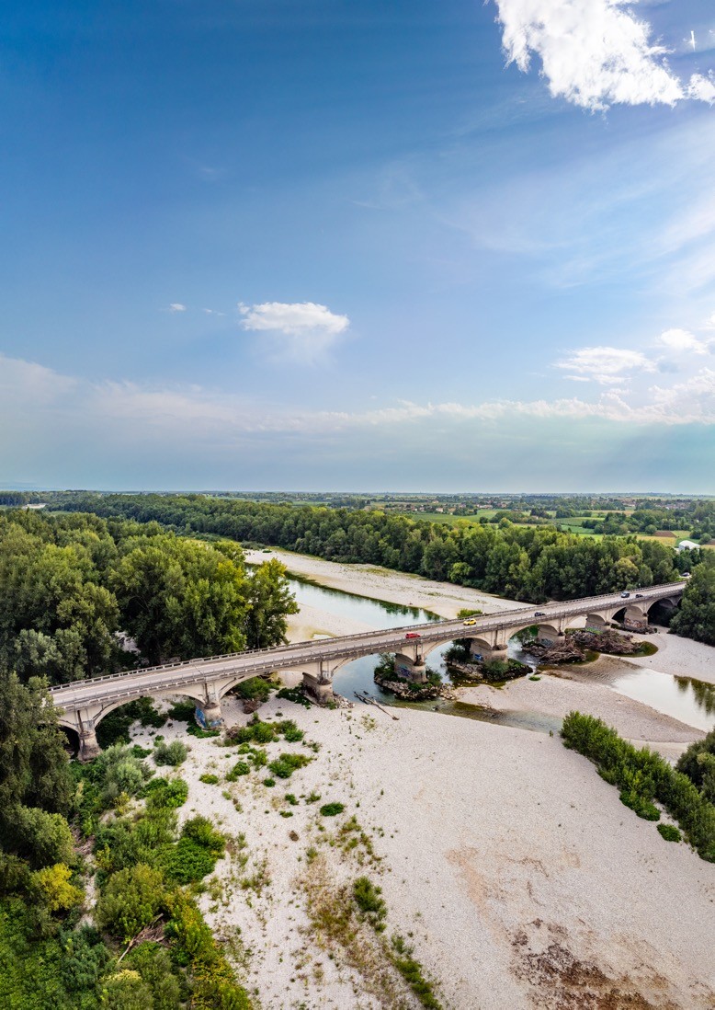pieris

Pieris SS14 State Road Bridge
Massimiliano BRESSAN
Fabio BUFFOLINI
Fabio BUFFOLINI
HISTORY
In the early nineteenth century, studies began for a new road system between Pieris and Fiumicello to enhance commercial activities between Monfalcone and the Bassa Friulana—a distinctive lowland area of Friuli—via a road bridge connecting the two riverbanks. The project was awarded to engineer Carlo Baubella, a Vienna Polytechnic graduate who had specialised in road and civil infrastructure development. He designed an impressive structure featuring 33 spans constructed from oak and fir timber with stone abutments at each end.Construction began in the 1870s under the oversight of two Road Committees, one in Monfalcone and one in Cervignano. These administrative bodies supervised the District Committee for the execution of the new bridge over the Isonzo River, managing expenses and monitoring regular progress reports.
The first road bridge of Pieris, completed in 1872, was established as an essential connecting axis along the Udine-Trieste route. Two additional wooden bridges were built in the neighbouring municipalities of Turriaco and Cassegliano to enhance regional connectivity during this period. These bridges served as alternative routes whenever transit on the Pieris Bridge was interrupted. Before the decision to build today’s masonry bridge, this proliferation of crossings sparked a dispute among neighbouring towns over the most suitable location for the new structure. Eventually, the final site was chosen slightly north, where a “boat crossing” had existed for centuries. This new location proved advantageous—it offered a more direct road connection. It simplified the technical aspects of construction, particularly regarding the placement of piers in the riverbed, where the river flow was notoriously unpredictable.
Just after a decade of its completion, the bridge required multiple restorations. The deteriorated original components were replaced with iron and stone structures to withstand the river’s turbulent flow patterns and the increasing heavy vehicle traffic.
In 1894, the first railway bridge of the Trieste-Venice line was completed at a slightly upstream position.
When Italy entered the war on 24 May 1915, Austrian military forces blew up the bridges. Temporary wooden footbridges were built next to the road bridge and at various points along the waterway. Though the Italian Military Engineers repaired the Pieris bridges, these structures were later damaged once again—this time by the Italian army during their retreat from Caporetto. The Austrian forces subsequently restored them in 1918.
Within just a few years, the wooden structures had deteriorated to a precarious state. These included a maximum vehicle speed restriction of 15 kilometres per hour, load capacity limitations of 50 quintals, and the establishment of comprehensive monitoring to ensure safety and integrity.
During the subsequent five-year period, transit across the Pieris wooden bridge required periodic closures for partial reconstruction work, severely disrupting the transit of both people and goods.
It wasn’t until the early 1930s that the State Autonomous Road Agency (Azienda Autonoma Statale della Strada) undertook the development of a new structure, proposing construction along the newly established State Road 14 corridor.
The new masonry road bridge was formally inaugurated in 1933 by the Duke of Aosta.
The bridge’s vital role in the regional road network made it a strategic target during World War II, resulting in substantial damage. Post-war reconstruction efforts restored the bridge to operational status.
In the early 2000s, the bridge underwent extensive renovations, including safety upgrades, structural repairs, and restoration of its weathered features.
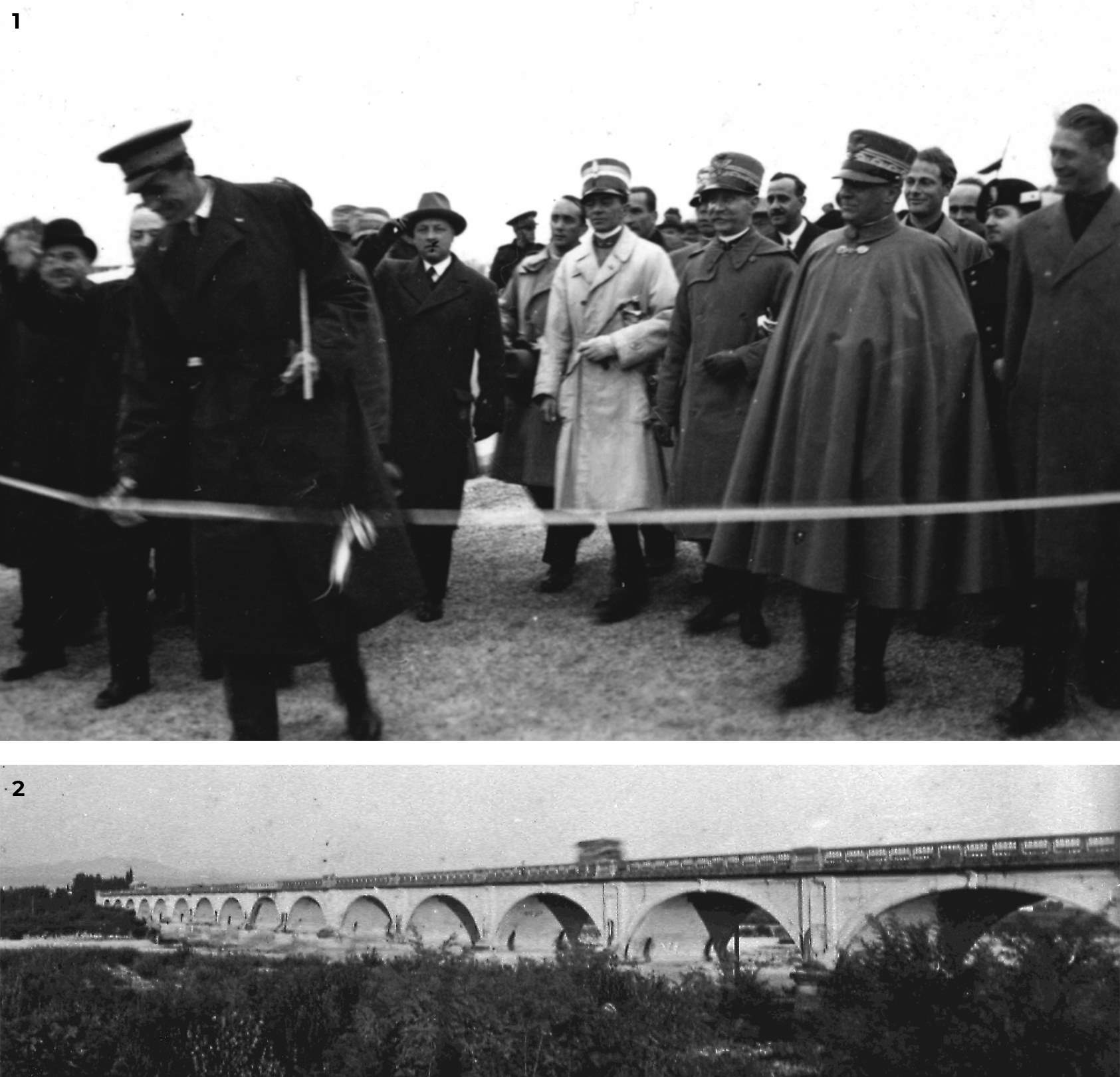
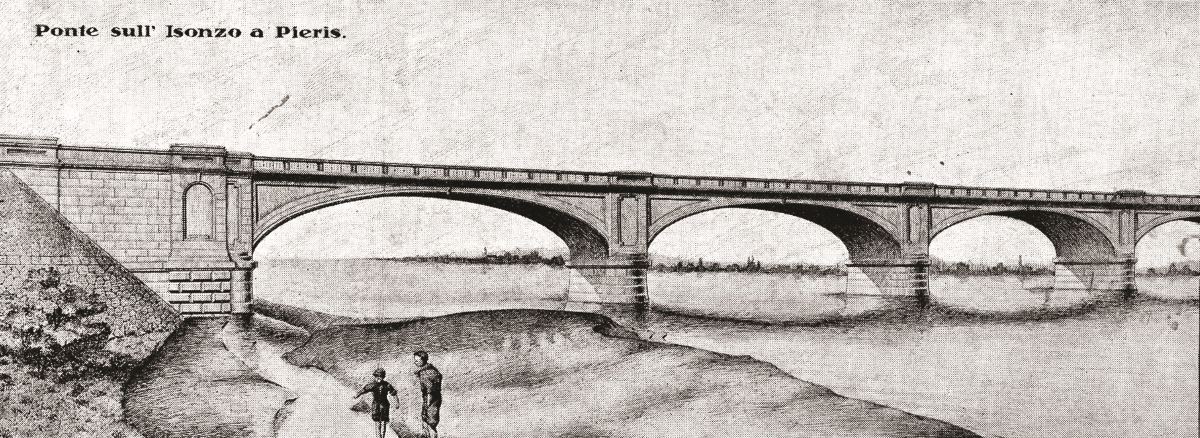
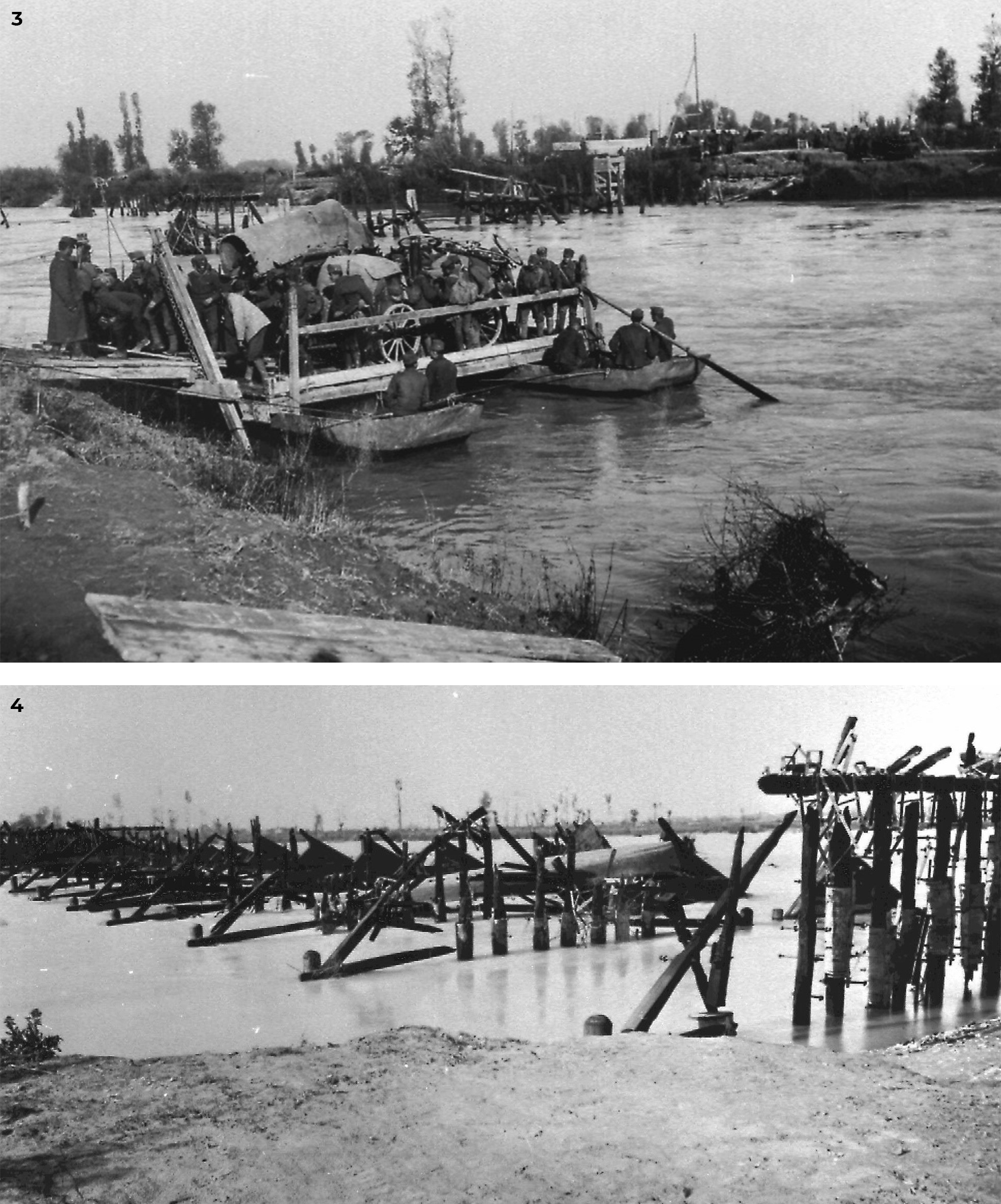
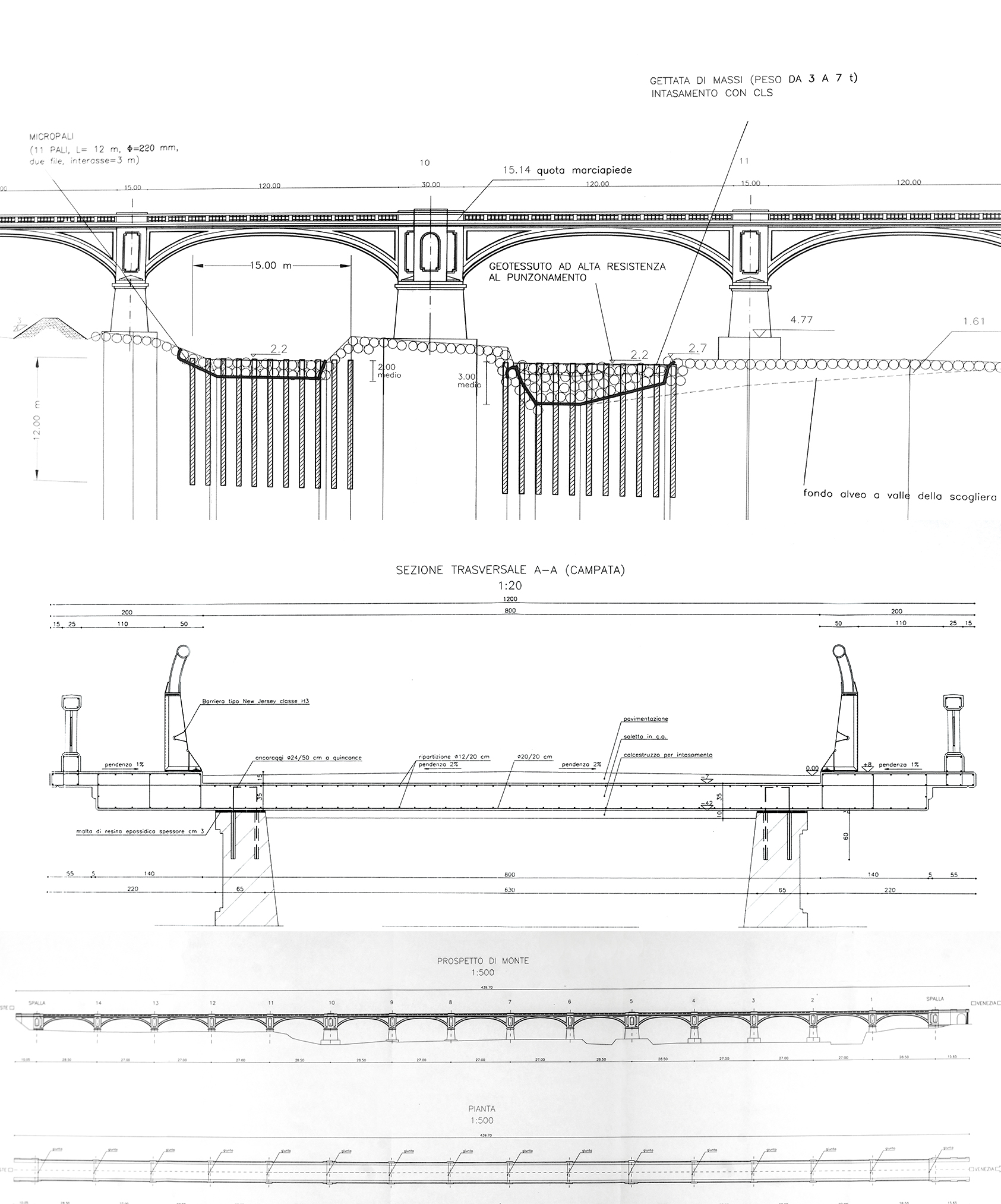
BRIDGE CONSTRUCTION AND STRUCTURAL ENGINEERING
The Pieris Bridge spans approximately 440 metres and features fifteen masonry arches supported by fourteen piers and two abutments along the Venice-Trieste route. The arches range from 27 to 28.5 metres in span. The piers rest on robust concrete foundation blocks. Most piers have a concrete load-bearing section with a rectangular base of 3.7 metres in width and 10.2 metres in depth, tapering slightly to reach 4.5 metres in height at their tallest. The fifth and tenth piers from the Venice direction are larger, measuring 6.7 metres in width and 10.8 metres in depth.The varying dimensions of the piers and spans, combined with the cladding and finishes featuring typical Littorio style elements—bush-hammered surfaces, mouldings, and decorative reliefs—lend the structure a monumental character. This grandeur is enhanced by an ornate balustrade extending along both sides of the deck throughout the bridge’s length, featuring a series of masonry columns intersected by walls of matching height at each pier.
The deck structure spans 12 metres across, featuring a beam configuration supported at two points spaced 6.9 metres apart. Two 2.5-metre cantilevers extend from each side, supporting the decorative balustrade. The concrete deck construction incorporates an 8-metre-wide roadway complemented by elevated pedestrian walkways on both sides.
BRIDGE CONSTRUCTION AND STRUCTURAL ENGINEERING
The Pieris Bridge spans approximately 440 metres and features fifteen masonry arches supported by fourteen piers and two abutments along the Venice-Trieste route. The arches range from 27 to 28.5 metres in span. The piers rest on robust concrete foundation blocks. Most piers have a concrete load-bearing section with a rectangular base of 3.7 metres in width and 10.2 metres in depth, tapering slightly to reach 4.5 metres in height at their tallest. The fifth and tenth piers from the Venice direction are larger, measuring 6.7 metres in width and 10.8 metres in depth.The varying dimensions of the piers and spans, combined with the cladding and finishes featuring typical Littorio style elements—bush-hammered surfaces, mouldings, and decorative reliefs—lend the structure a monumental character. This grandeur is enhanced by an ornate balustrade extending along both sides of the deck throughout the bridge’s length, featuring a series of masonry columns intersected by walls of matching height at each pier.
The deck structure spans 12 metres across, featuring a beam configuration supported at two points spaced 6.9 metres apart. Two 2.5-metre cantilevers extend from each side, supporting the decorative balustrade. The concrete deck construction incorporates an 8-metre-wide roadway complemented by elevated pedestrian walkways on both sides.

CURRENT STATE AND FUTURE DEVELOPMENTS
Serving as a crucial transportation corridor between the former Provinces of Udine and Gorizia, the Pieris road bridge continues its longstanding legacy dating back to the original wooden structure of 1872. The bridge has recently emerged as a significant tourism asset, particularly integrated into the expanding network of cycling paths along the Isonzo River—with several segments already operational and others under development. This development complements the region’s expanding “Slow Tourism” initiative, which promotes sustainable bicycle-based travel experiences. Building upon the success of the Alpe Adria cycling route connecting Salzburg to Grado—established as one of the most appreciated in Europe— the regional development plan envisions 1,285 kilometres of dedicated cycling routes. Fifty per cent of these pathways are either complete or have secured funding, including the “FVG 5 Isonzo Cycle Route” and the cross-border Italy-Slovenia cycling corridor, which will ultimately establish a connection between Gorizia and Grado.